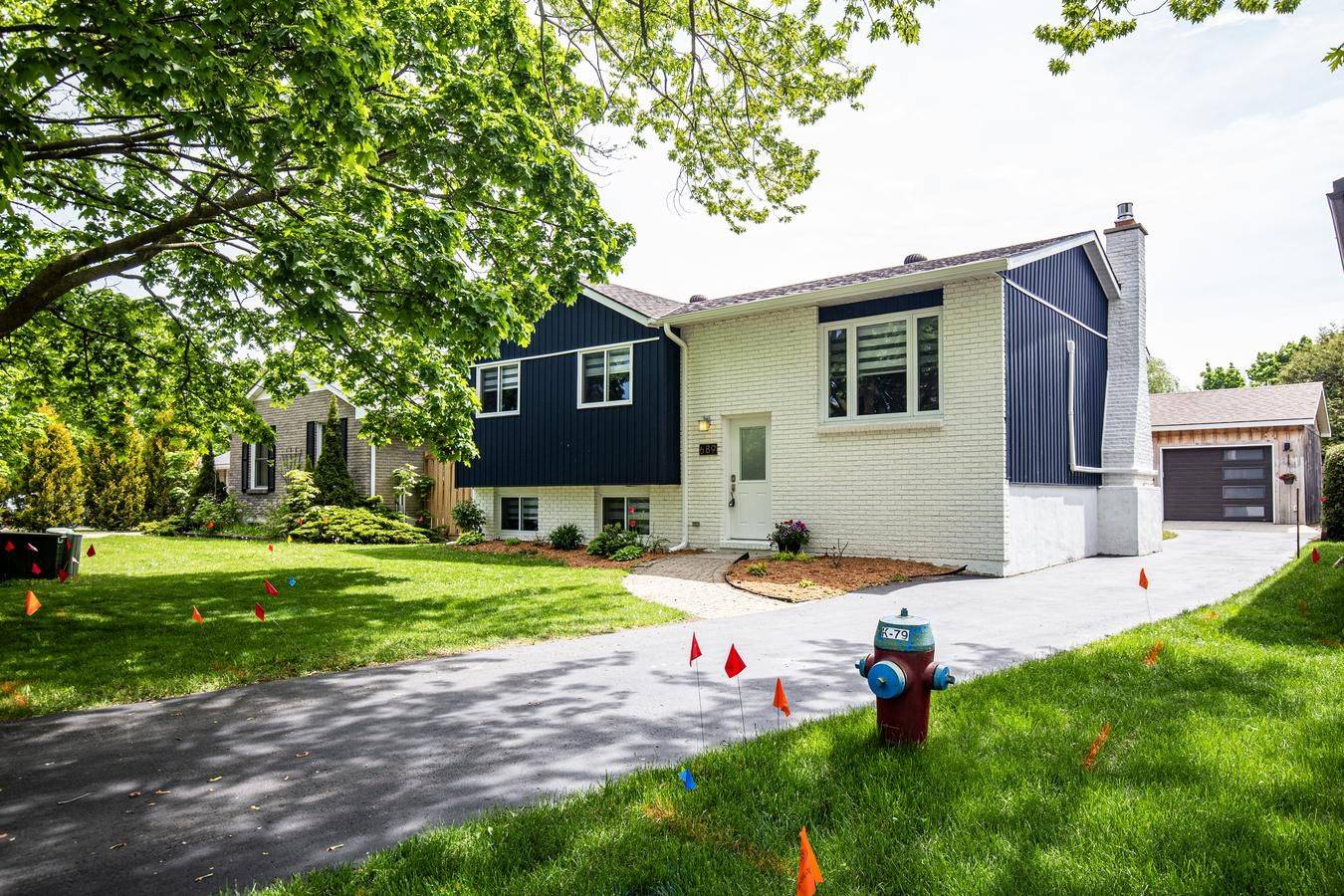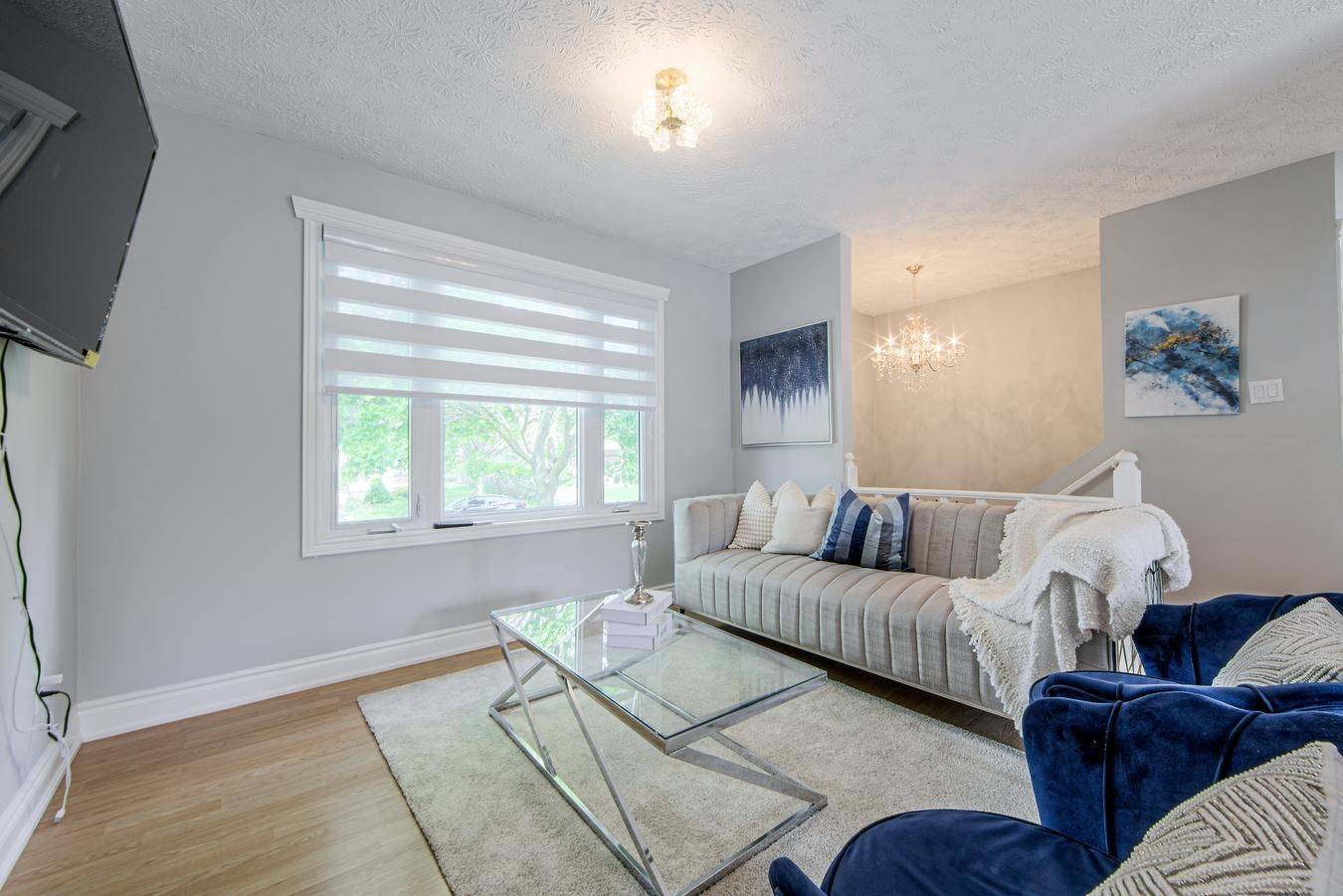4 Beds
2 Baths
4 Beds
2 Baths
Key Details
Property Type Single Family Home
Sub Type Detached
Listing Status Active
Purchase Type For Sale
Approx. Sqft 700-1100
Subdivision Kincardine
MLS Listing ID X12187715
Style Bungalow-Raised
Bedrooms 4
Building Age 31-50
Annual Tax Amount $3,231
Tax Year 2024
Property Sub-Type Detached
Property Description
Location
Province ON
County Bruce
Community Kincardine
Area Bruce
Rooms
Family Room Yes
Basement Finished
Kitchen 1
Separate Den/Office 1
Interior
Interior Features Other, Sump Pump, Water Heater Owned, Water Meter
Cooling Other
Fireplace Yes
Heat Source Gas
Exterior
Parking Features Private Triple
Garage Spaces 1.0
Pool None
Waterfront Description None
Roof Type Asphalt Shingle
Lot Frontage 50.0
Lot Depth 100.0
Total Parking Spaces 1
Building
Foundation Concrete
Others
Virtual Tour https://tour.homeontour.com/ovPz6Rqjsq?branded=0






