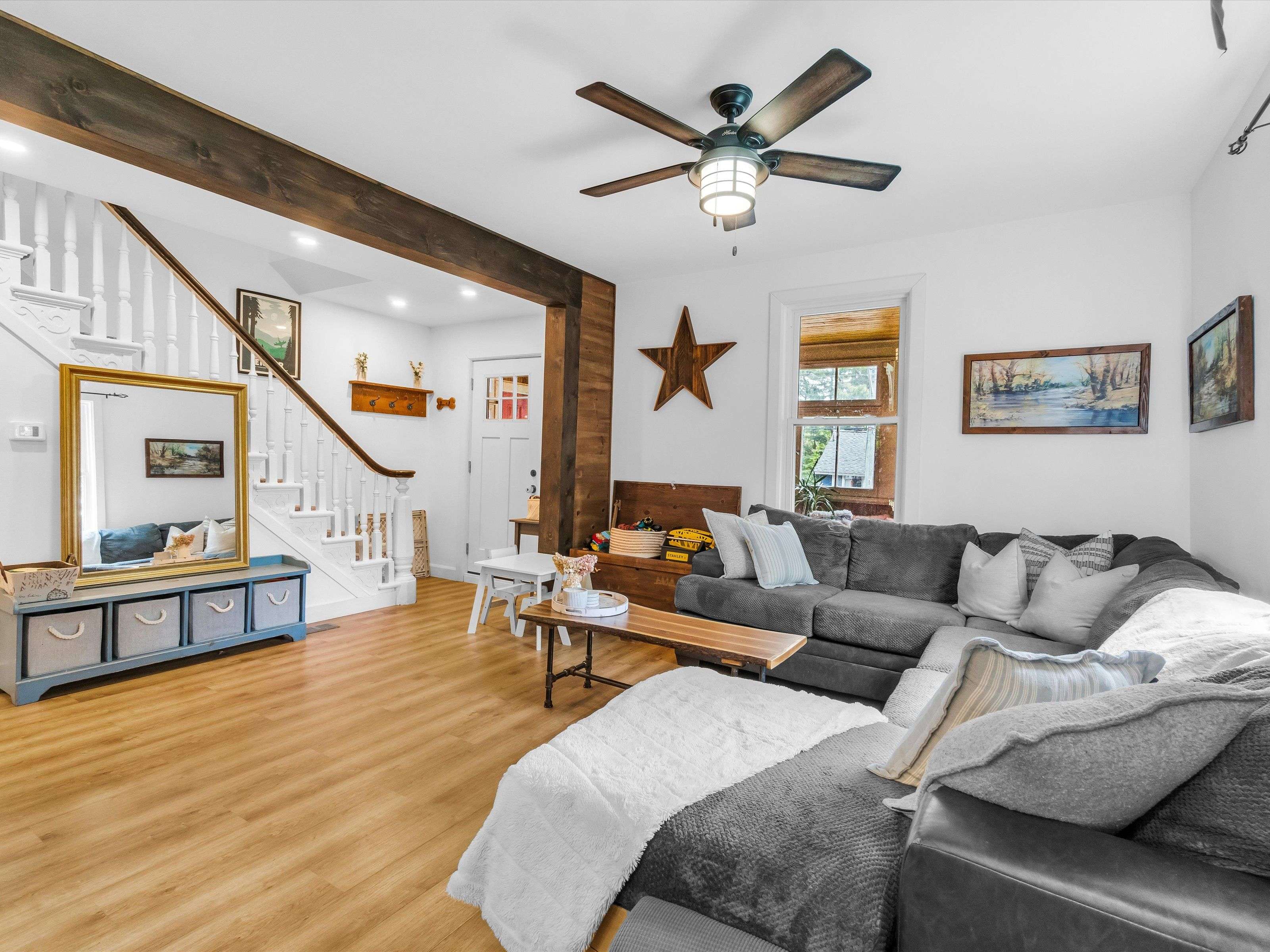3 Beds
2 Baths
3 Beds
2 Baths
Key Details
Property Type Single Family Home
Sub Type Detached
Listing Status Active
Purchase Type For Sale
Approx. Sqft 1100-1500
Subdivision Macaulay
MLS Listing ID X12212882
Style 2-Storey
Bedrooms 3
Annual Tax Amount $2,312
Tax Year 2024
Property Sub-Type Detached
Property Description
Location
Province ON
County Muskoka
Community Macaulay
Area Muskoka
Rooms
Family Room No
Basement Full, Unfinished
Kitchen 1
Interior
Interior Features None
Cooling None
Fireplace No
Heat Source Gas
Exterior
Exterior Feature Deck, Landscaped, Porch Enclosed
Parking Features Private, Front Yard Parking
Pool None
Roof Type Asphalt Shingle
Topography Level
Lot Frontage 76.0
Lot Depth 165.0
Total Parking Spaces 3
Building
Unit Features Arts Centre,Beach,Hospital,Library,Park,Public Transit
Foundation Poured Concrete
Others
ParcelsYN No
Virtual Tour https://vimeo.com/1092480332/5f4f1a33a7?share=copy






