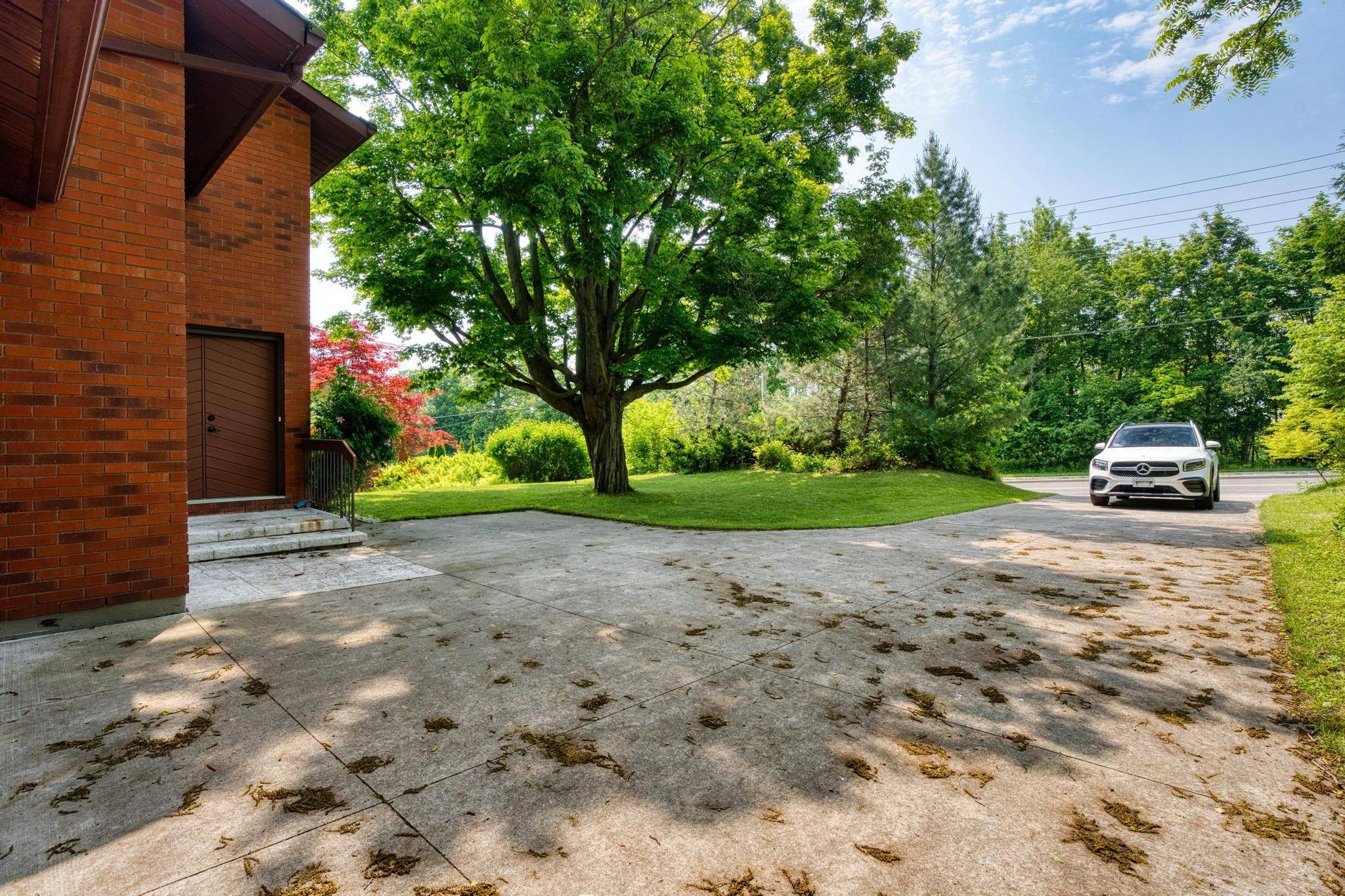4 Beds
3 Baths
4 Beds
3 Baths
Key Details
Property Type Single Family Home
Sub Type Detached
Listing Status Active
Purchase Type For Sale
Approx. Sqft 1500-2000
Subdivision North N
MLS Listing ID X12215152
Style 2-Storey
Bedrooms 4
Building Age 31-50
Annual Tax Amount $5,150
Tax Year 2025
Property Sub-Type Detached
Property Description
Location
Province ON
County Middlesex
Community North N
Area Middlesex
Rooms
Family Room Yes
Basement Full, Finished
Kitchen 1
Separate Den/Office 1
Interior
Interior Features Auto Garage Door Remote, Central Vacuum, Primary Bedroom - Main Floor
Cooling Central Air
Fireplace Yes
Heat Source Gas
Exterior
Parking Features Front Yard Parking, Private, Private Double
Garage Spaces 2.0
Pool None
Roof Type Asphalt Shingle
Lot Frontage 67.3
Lot Depth 135.89
Total Parking Spaces 8
Building
Unit Features Fenced Yard,Golf,Public Transit,School
Foundation Concrete
Others
Security Features Carbon Monoxide Detectors,Smoke Detector






