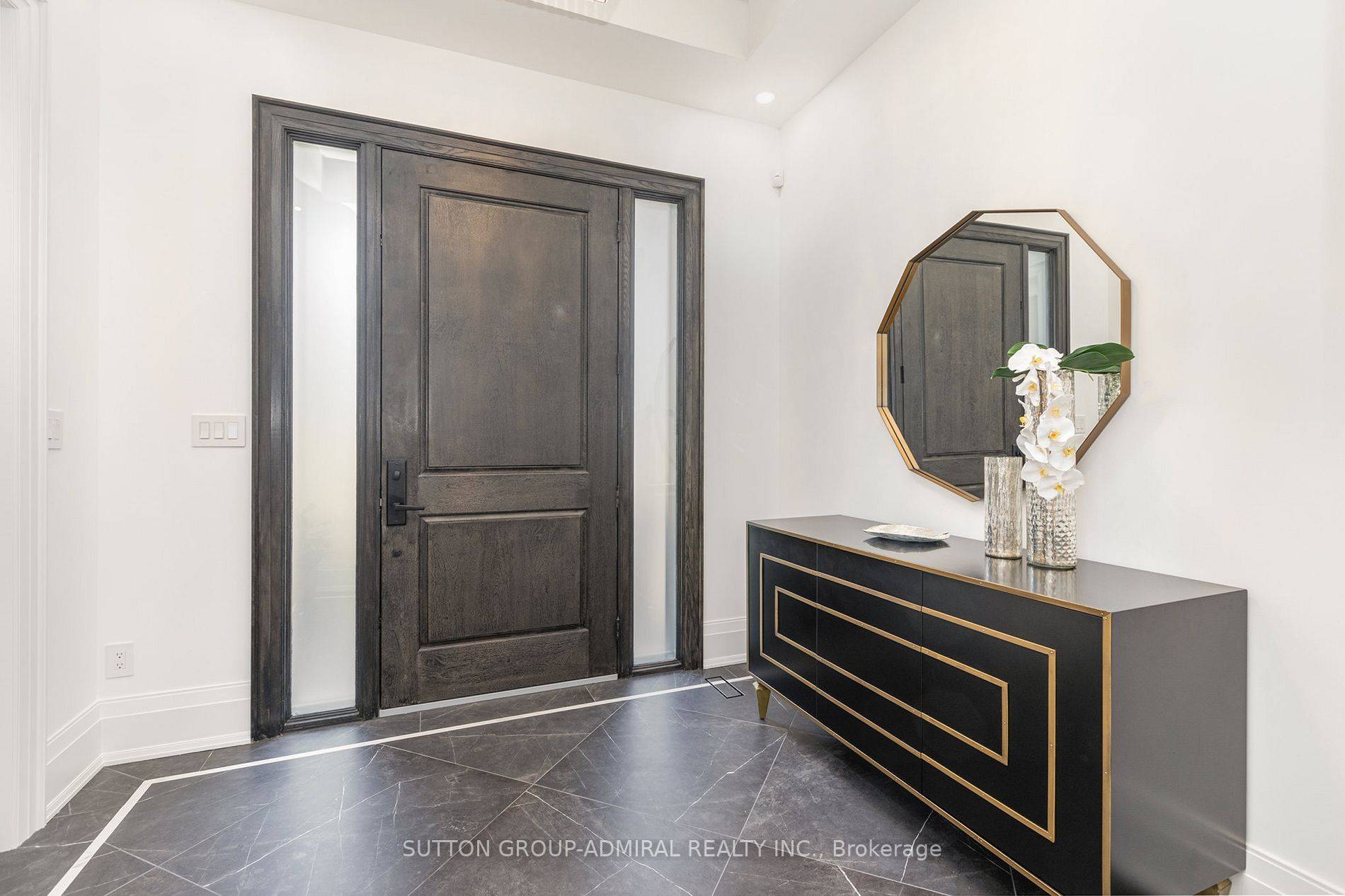5 Beds
6 Baths
5 Beds
6 Baths
Key Details
Property Type Single Family Home
Sub Type Detached
Listing Status Active
Purchase Type For Sale
Approx. Sqft 3500-5000
Subdivision Englemount-Lawrence
MLS Listing ID C12219962
Style 2-Storey
Bedrooms 5
Building Age 0-5
Annual Tax Amount $17,389
Tax Year 2025
Property Sub-Type Detached
Property Description
Location
Province ON
County Toronto
Community Englemount-Lawrence
Area Toronto
Rooms
Family Room Yes
Basement Finished with Walk-Out, Full
Kitchen 1
Separate Den/Office 1
Interior
Interior Features Auto Garage Door Remote, Bar Fridge, Built-In Oven, Carpet Free, Central Vacuum, Countertop Range, ERV/HRV, Steam Room, Storage, Sump Pump, Water Treatment
Cooling Central Air
Fireplace Yes
Heat Source Gas
Exterior
Parking Features Private Double
Garage Spaces 2.0
Pool None
Roof Type Other
Lot Frontage 55.03
Lot Depth 132.0
Total Parking Spaces 8
Building
Unit Features Place Of Worship,Rec./Commun.Centre,School
Foundation Other






