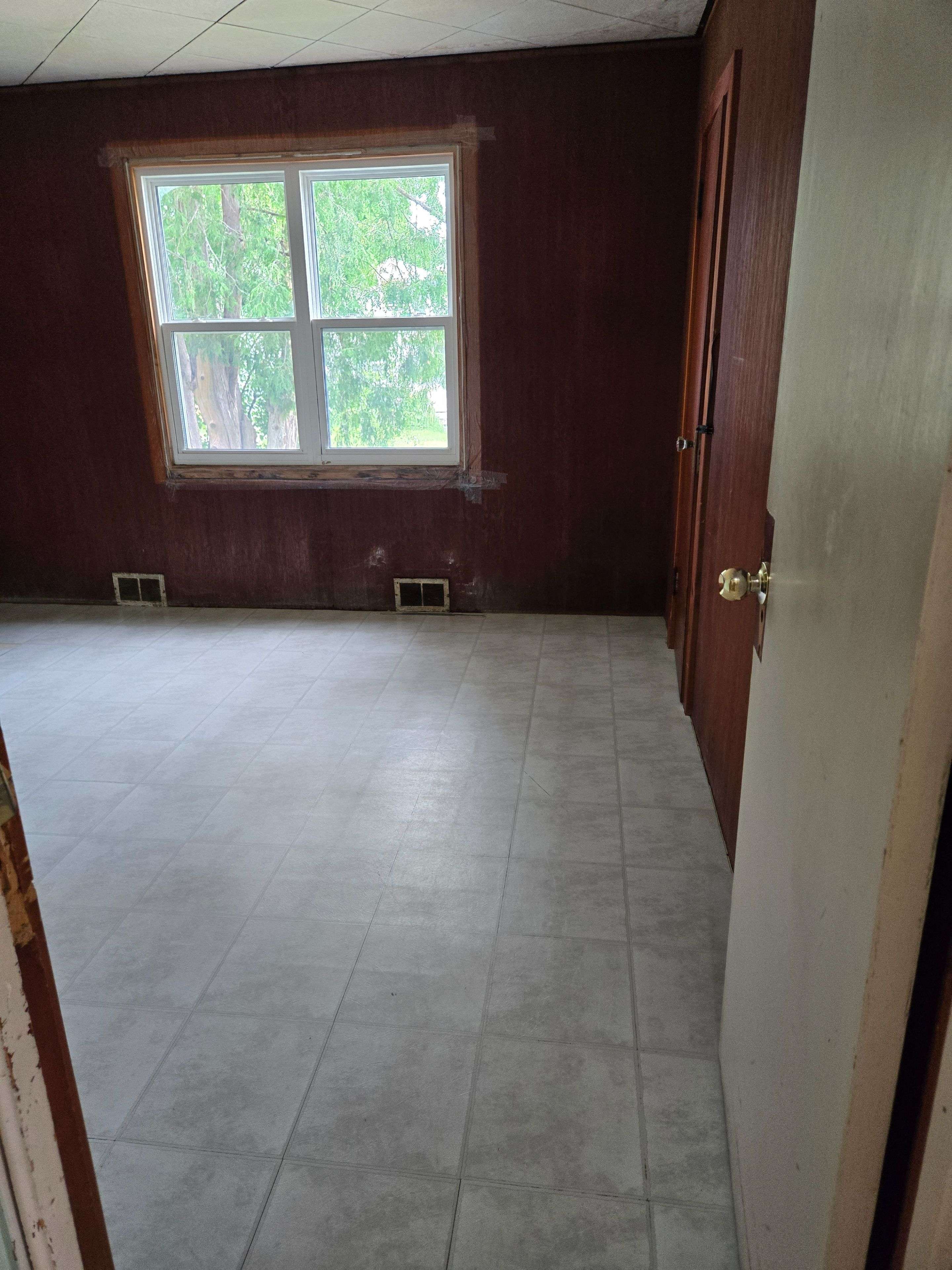4 Beds
1 Bath
4 Beds
1 Bath
Key Details
Property Type Single Family Home
Sub Type Detached
Listing Status Active
Purchase Type For Sale
Approx. Sqft 700-1100
Subdivision Orillia
MLS Listing ID S12227429
Style Bungalow
Bedrooms 4
Building Age 51-99
Annual Tax Amount $3,008
Tax Year 2025
Property Sub-Type Detached
Property Description
Location
Province ON
County Simcoe
Community Orillia
Area Simcoe
Rooms
Family Room No
Basement Full, Partially Finished
Kitchen 2
Separate Den/Office 1
Interior
Interior Features In-Law Capability, Water Heater Owned
Cooling None
Fireplace No
Heat Source Gas
Exterior
Exterior Feature Landscaped
Parking Features Private Double
Garage Spaces 1.0
Pool None
Roof Type Metal
Topography Flat
Lot Frontage 47.6
Lot Depth 89.35
Total Parking Spaces 4
Building
Unit Features Beach,Park,Public Transit,Rec./Commun.Centre,Marina,Golf
Foundation Concrete






