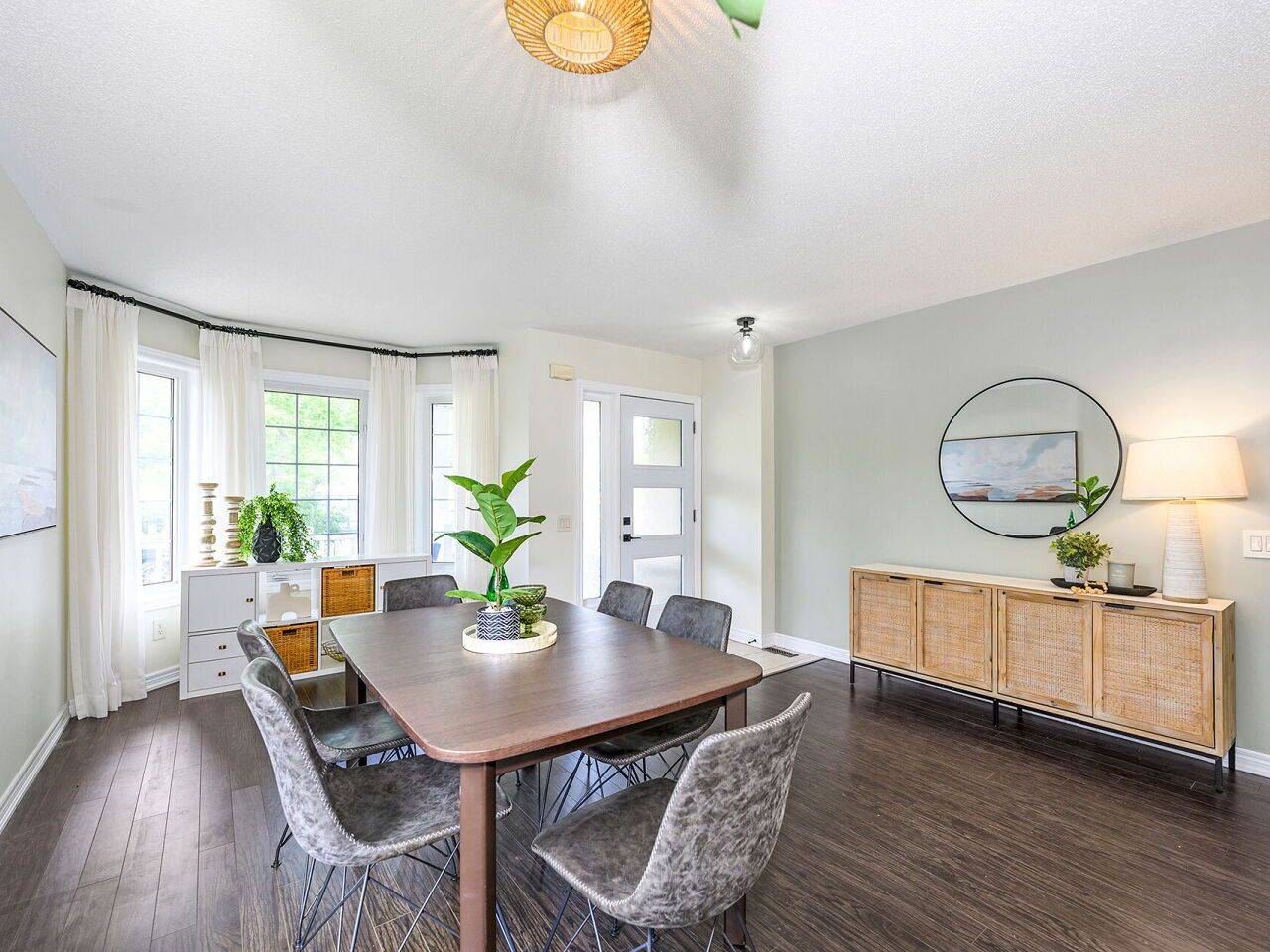REQUEST A TOUR If you would like to see this home without being there in person, select the "Virtual Tour" option and your agent will contact you to discuss available opportunities.
In-PersonVirtual Tour
$ 849,000
Est. payment | /mo
4 Beds
7 Baths
$ 849,000
Est. payment | /mo
4 Beds
7 Baths
Key Details
Property Type Single Family Home
Sub Type Detached
Listing Status Active
Purchase Type For Sale
Approx. Sqft 1100-1500
Subdivision Shelburne
MLS Listing ID X12232454
Style 2-Storey
Bedrooms 4
Annual Tax Amount $4,578
Tax Year 2025
Property Sub-Type Detached
Property Description
Opportunity knocks! Tired of City living, traffic? Calling all First time buyers, Downsizers... Upgraded, tastefully decorated 4 bed, 4 bath open concept family home in a highly desirable neighbourhood. Walking distance to schools, shopping, arena and local amenities. Upgraded Bright kitchen with Quartz counters, new s/s appliances and backsplash. Walkout from breakfast area into a beautiful, fenced yard with covered porch and recent landscaping. Great space for entertaining and social gatherings. Spacious primary bedroom with luxurious ensuite, featuring large corner tub & shower. Professionally finished basement with fireplace.
Location
Province ON
County Dufferin
Community Shelburne
Area Dufferin
Rooms
Family Room Yes
Basement Finished
Kitchen 1
Separate Den/Office 1
Interior
Interior Features Water Heater
Cooling Central Air
Fireplace Yes
Heat Source Gas
Exterior
Parking Features Private
Garage Spaces 2.0
Pool None
Roof Type Unknown
Lot Frontage 43.0
Lot Depth 108.0
Total Parking Spaces 6
Building
Unit Features Fenced Yard,School
Foundation Unknown
Others
Virtual Tour https://tourwizard.net/6d5d3773/nb/
Listed by FOREST HILL REAL ESTATE INC.






