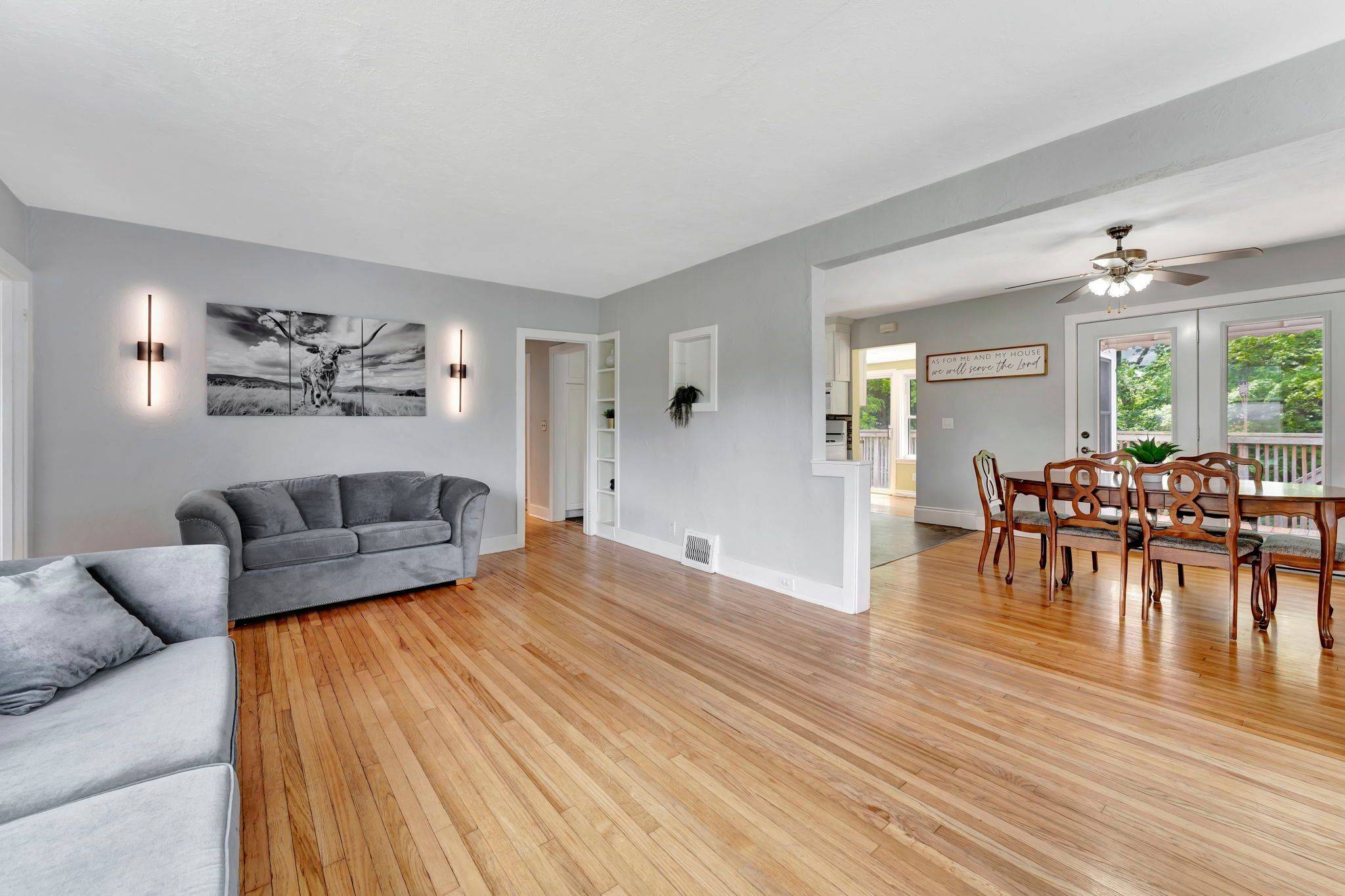6 Beds
2 Baths
6 Beds
2 Baths
Key Details
Property Type Single Family Home
Sub Type Detached
Listing Status Active
Purchase Type For Sale
Approx. Sqft 1500-2000
Subdivision Simcoe
MLS Listing ID X12234234
Style 1 1/2 Storey
Bedrooms 6
Annual Tax Amount $2,493
Tax Year 2025
Property Sub-Type Detached
Property Description
Location
Province ON
County Norfolk
Community Simcoe
Area Norfolk
Zoning R2,HL
Rooms
Basement Full, Partially Finished
Kitchen 2
Interior
Interior Features Central Vacuum
Cooling Central Air
Fireplaces Type Natural Gas
Inclusions Dishwasher, Dryer, Freezer, Gas Oven/Range, Gas Stove, Microwave, Range Hood, Refrigerator, Stove, Washer, Window Coverings, 2 Fridge, 2 Stove, Bar Fridge in Sunroom.
Exterior
Exterior Feature Deck, Landscaped
Parking Features None
Pool None
View Trees/Woods, Creek/Stream
Roof Type Asphalt Shingle
Total Parking Spaces 14
Building
Foundation Concrete
Others
Virtual Tour https://sites.ground2airmedia.com/sites/pnrmgol/unbranded






