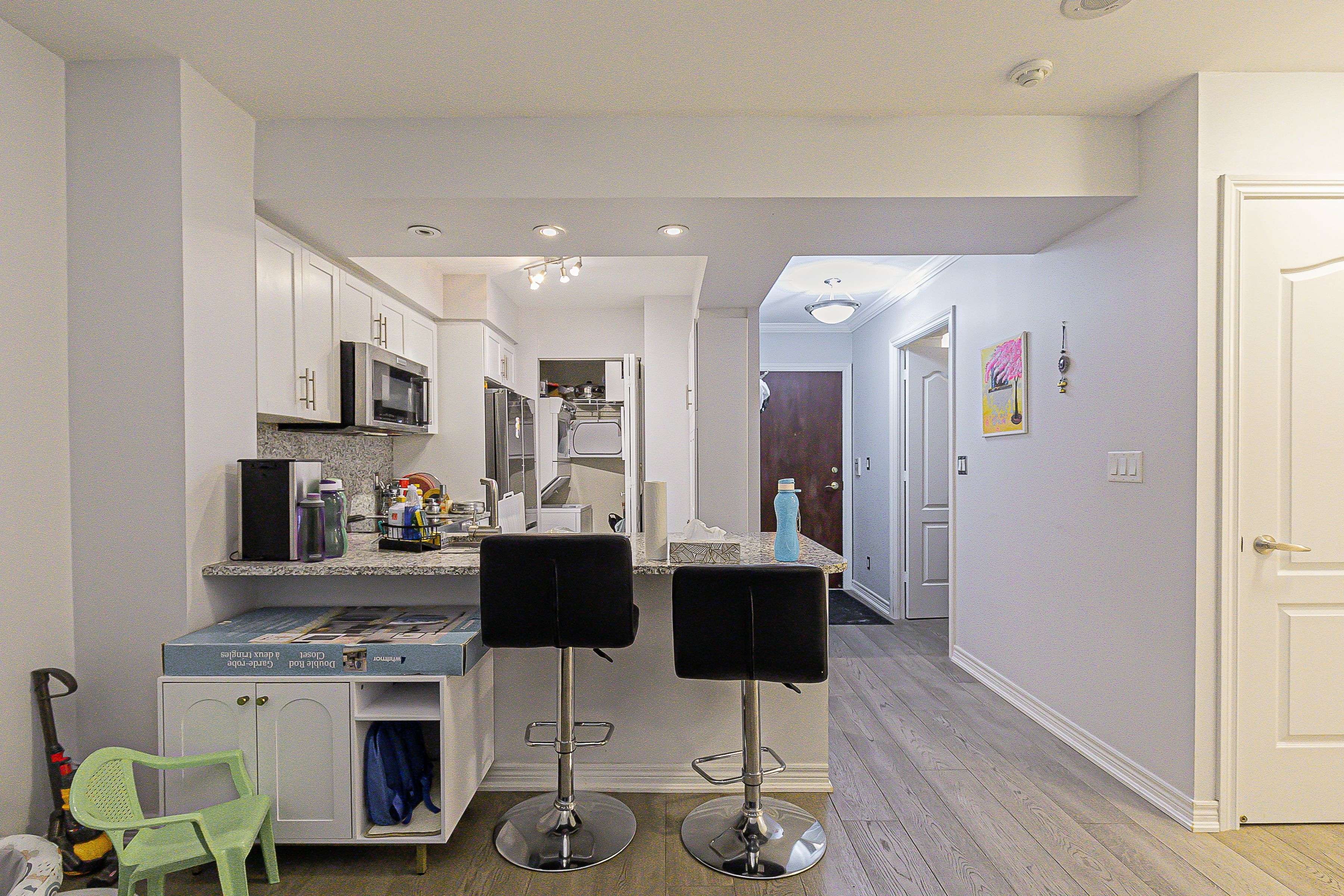2 Beds
1 Bath
2 Beds
1 Bath
Key Details
Property Type Condo
Sub Type Condo Apartment
Listing Status Active
Purchase Type For Sale
Approx. Sqft 700-799
Subdivision St. Andrew-Windfields
MLS Listing ID C12243254
Style Apartment
Bedrooms 2
HOA Fees $807
Annual Tax Amount $3,011
Tax Year 2024
Property Sub-Type Condo Apartment
Property Description
Location
Province ON
County Toronto
Community St. Andrew-Windfields
Area Toronto
Rooms
Family Room No
Basement None
Kitchen 1
Separate Den/Office 1
Interior
Interior Features Auto Garage Door Remote, Guest Accommodations, Primary Bedroom - Main Floor, Sauna, Separate Heating Controls, Storage Area Lockers
Cooling Central Air
Fireplace No
Heat Source Gas
Exterior
Parking Features Underground
Garage Spaces 1.0
Waterfront Description None
Exposure East
Total Parking Spaces 1
Balcony Open
Building
Story 2
Unit Features Cul de Sac/Dead End,Golf,Public Transit,Ravine,School,Wooded/Treed
Locker Owned
Others
Pets Allowed Restricted






