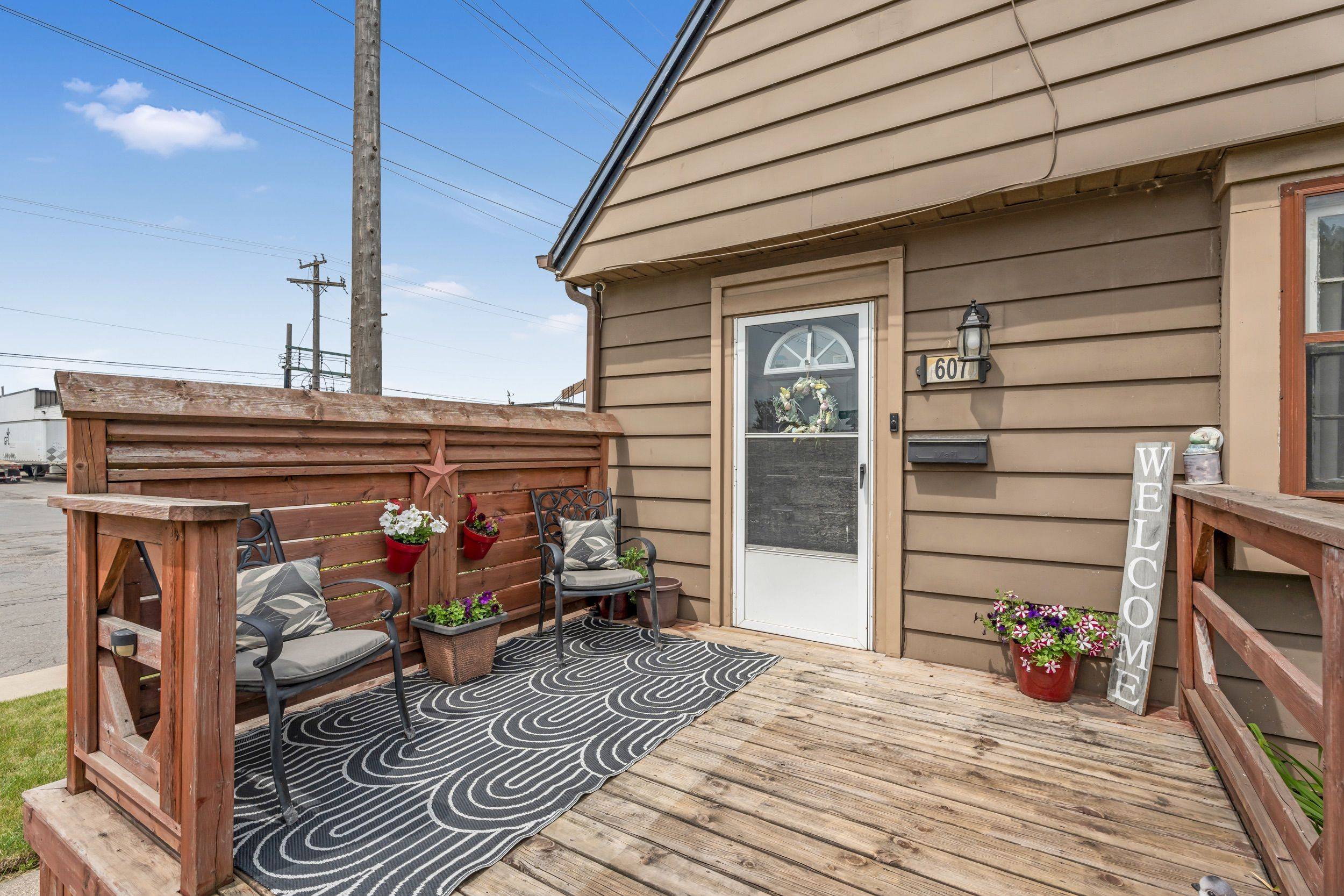REQUEST A TOUR If you would like to see this home without being there in person, select the "Virtual Tour" option and your agent will contact you to discuss available opportunities.
In-PersonVirtual Tour
$ 549,900
Est. payment | /mo
3 Beds
1 Bath
$ 549,900
Est. payment | /mo
3 Beds
1 Bath
OPEN HOUSE
Sun Jul 06, 2:00pm - 4:00pm
Key Details
Property Type Single Family Home
Sub Type Detached
Listing Status Active
Purchase Type For Sale
Approx. Sqft 700-1100
Subdivision Parkview
MLS Listing ID X12259449
Style 1 1/2 Storey
Bedrooms 3
Building Age 51-99
Annual Tax Amount $2,534
Tax Year 2024
Property Sub-Type Detached
Property Description
Welcome to 607 Brighton Ave your ideal starter home in the heart of Hamilton! This charming corner-lot residence offers two bright bedrooms upstairs, plus an additional third bedroom in the lower levelperfect for guests, a home office, or growing families. Enjoy generous living spaces bathed in natural light, a crisp and efficient layout, and the freedom to park up to 6 cars in your private drivewaya rare find in this neighbourhood. With a private and well-landscaped backyard, as well as a cozy, well-maintained interior, this home is move-in ready. Located near schools, parks, public transportation, and all essential amenities, its a smart and affordable entry into homeownership. Dont miss this opportunity to make your dream home a reality!
Location
Province ON
County Hamilton
Community Parkview
Area Hamilton
Rooms
Basement Full, Partial Basement
Kitchen 1
Interior
Interior Features In-Law Capability
Cooling Central Air
Inclusions Stove, Refrigerator, Dishwasher, Washer, Dryer, Hot Tob
Exterior
Exterior Feature Canopy, Deck, Hot Tub
Parking Features None
Pool None
Roof Type Asphalt Shingle
Total Parking Spaces 6
Building
Foundation Concrete
Lited by RE/MAX ESCARPMENT REALTY INC.






