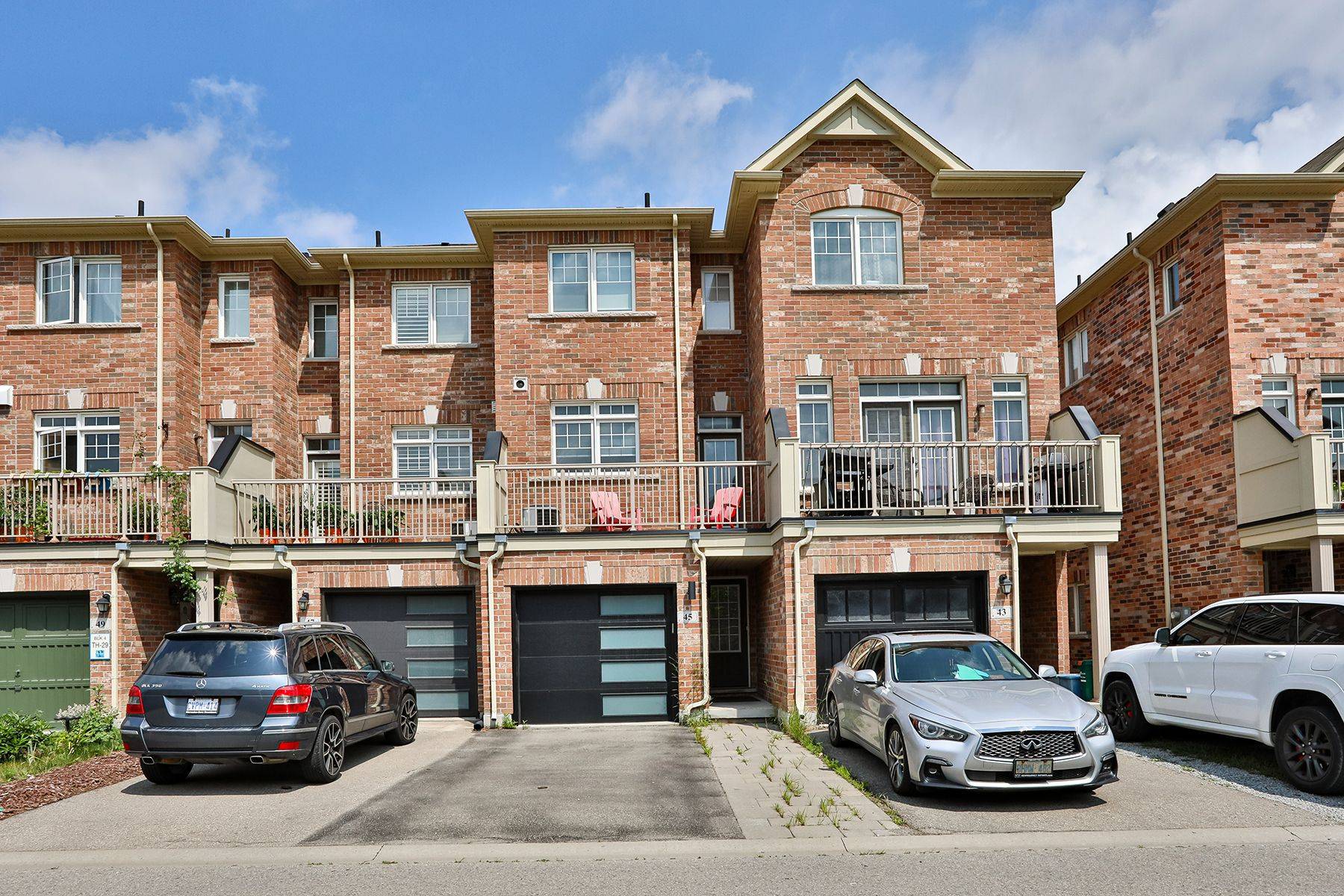4 Beds
4 Baths
4 Beds
4 Baths
OPEN HOUSE
Sun Jul 13, 2:00pm - 4:00pm
Key Details
Property Type Townhouse
Sub Type Att/Row/Townhouse
Listing Status Active
Purchase Type For Sale
Approx. Sqft 1500-2000
Subdivision Greensborough
MLS Listing ID N12279202
Style 3-Storey
Bedrooms 4
Annual Tax Amount $3,743
Tax Year 2024
Property Sub-Type Att/Row/Townhouse
Property Description
Location
Province ON
County York
Community Greensborough
Area York
Rooms
Basement None
Kitchen 1
Interior
Interior Features None
Cooling Central Air
Inclusions Fridge, Stove, Dishwasher, Washer & Dryer, All Windows Coverings & ELFs
Exterior
Parking Features Attached
Garage Spaces 1.0
Pool None
View Clear, Forest
Roof Type Asphalt Shingle
Total Parking Spaces 2
Building
Foundation Concrete
Others
Monthly Total Fees $123
ParcelsYN Yes
Virtual Tour https://www.amyliphotography.com/45dundasway






