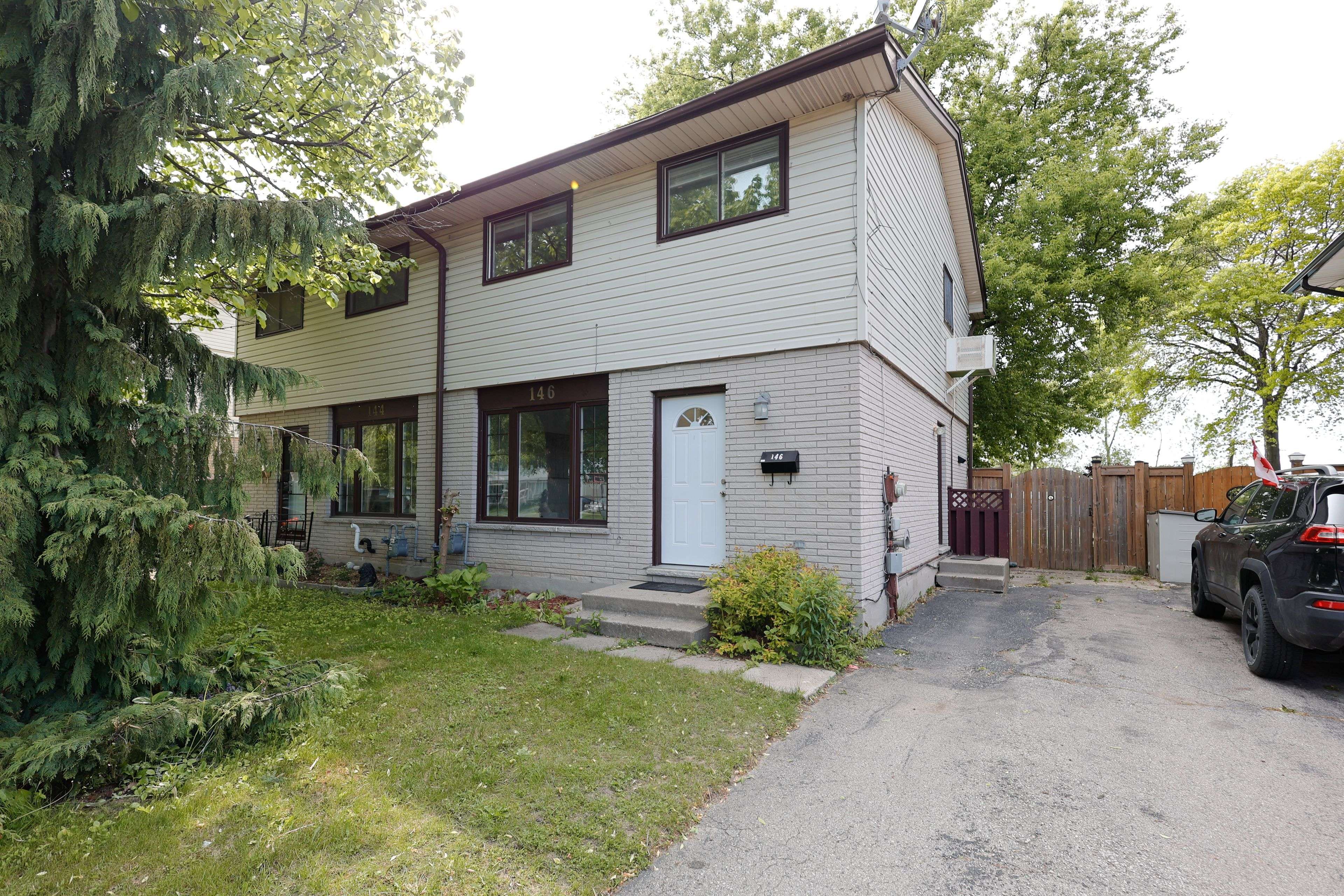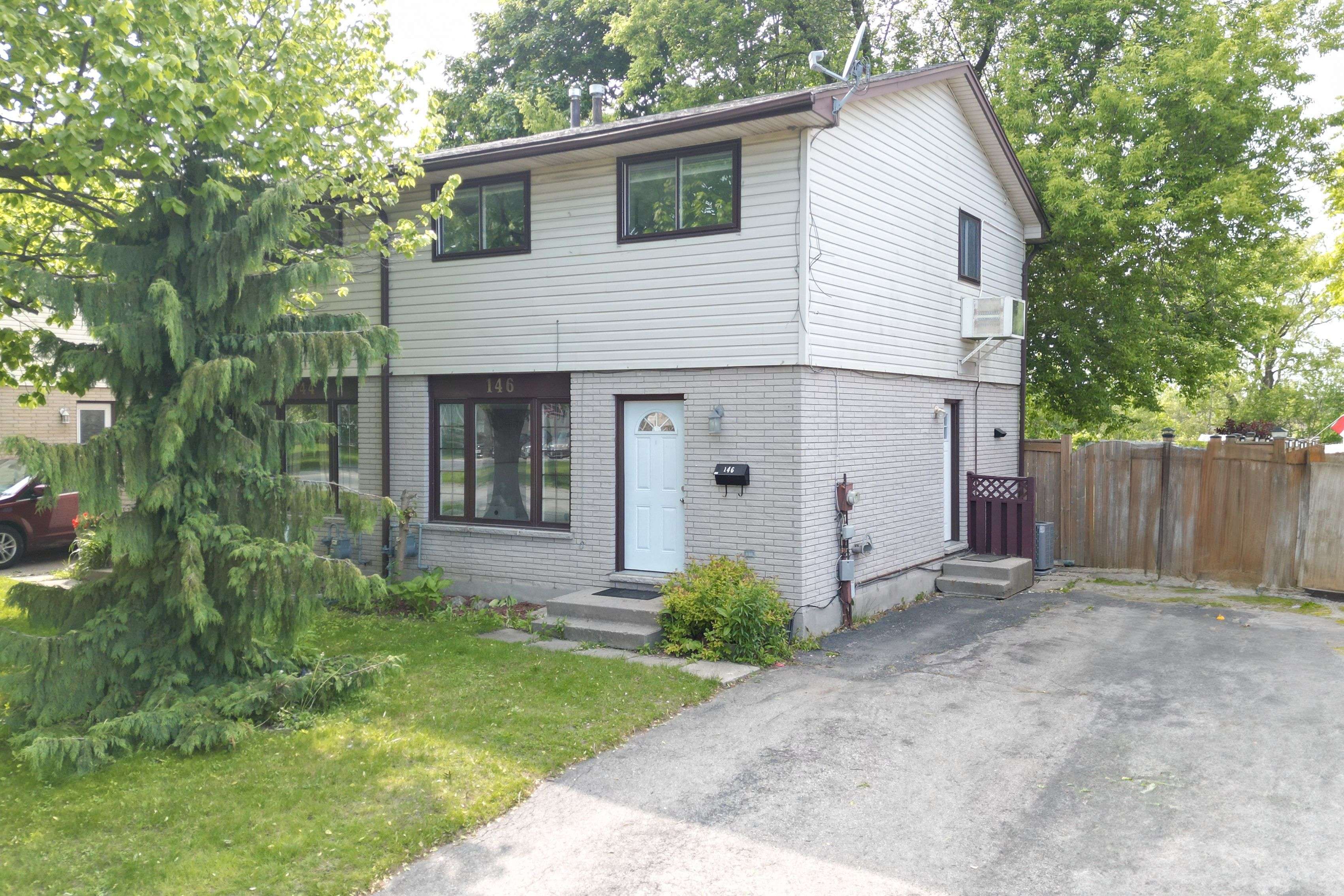REQUEST A TOUR If you would like to see this home without being there in person, select the "Virtual Tour" option and your agent will contact you to discuss available opportunities.
In-PersonVirtual Tour
$ 489,900
Est. payment | /mo
5 Beds
3 Baths
$ 489,900
Est. payment | /mo
5 Beds
3 Baths
Key Details
Property Type Multi-Family
Sub Type Semi-Detached
Listing Status Active
Purchase Type For Sale
Approx. Sqft 1100-1500
Subdivision East H
MLS Listing ID X12284118
Style 2-Storey
Bedrooms 5
Annual Tax Amount $2,596
Tax Year 2025
Property Sub-Type Semi-Detached
Property Description
Charming 3+1 Bedroom Semi-Detached with In-Law Suite Potential!Welcome to this well-maintained 3-bedroom, 1.5-bathroom semi-detached home featuring a fully finished basement with an additional bedroom, full bathroom, and kitchen rough-in perfect for an in-law suite or future secondary dwelling conversion.This move-in ready home boasts several recent upgrades, including:New flooring (2025), Freshly painted interior, New furnace & A/C (Oct 2024), Roof (2017), Additional attic insulation for improved energy efficiency. Outdoor upgrades: Gazebo (2020), Shed (2020), Fence gate (2019)The main level offers a functional layout with bright living spaces, while the spacious backyard is ideal for summer entertaining under the gazebo. Located in a family-friendly neighborhood close to Fanshawe College main campus, schools, parks, amenities and 15 minutes drive to highway 401. This home offers great value and flexibility for growing families or investors. Don't miss this opportunity. Book your showing today!
Location
Province ON
County Middlesex
Community East H
Area Middlesex
Rooms
Family Room No
Basement Finished, Full
Kitchen 1
Separate Den/Office 2
Interior
Interior Features Water Heater
Cooling Central Air
Exterior
Parking Features Private Triple
Pool None
Roof Type Asphalt Shingle
Lot Frontage 29.69
Lot Depth 160.0
Total Parking Spaces 3
Building
Foundation Concrete
Others
Senior Community No
Listed by LONDON LIVING REAL ESTATE LTD.






