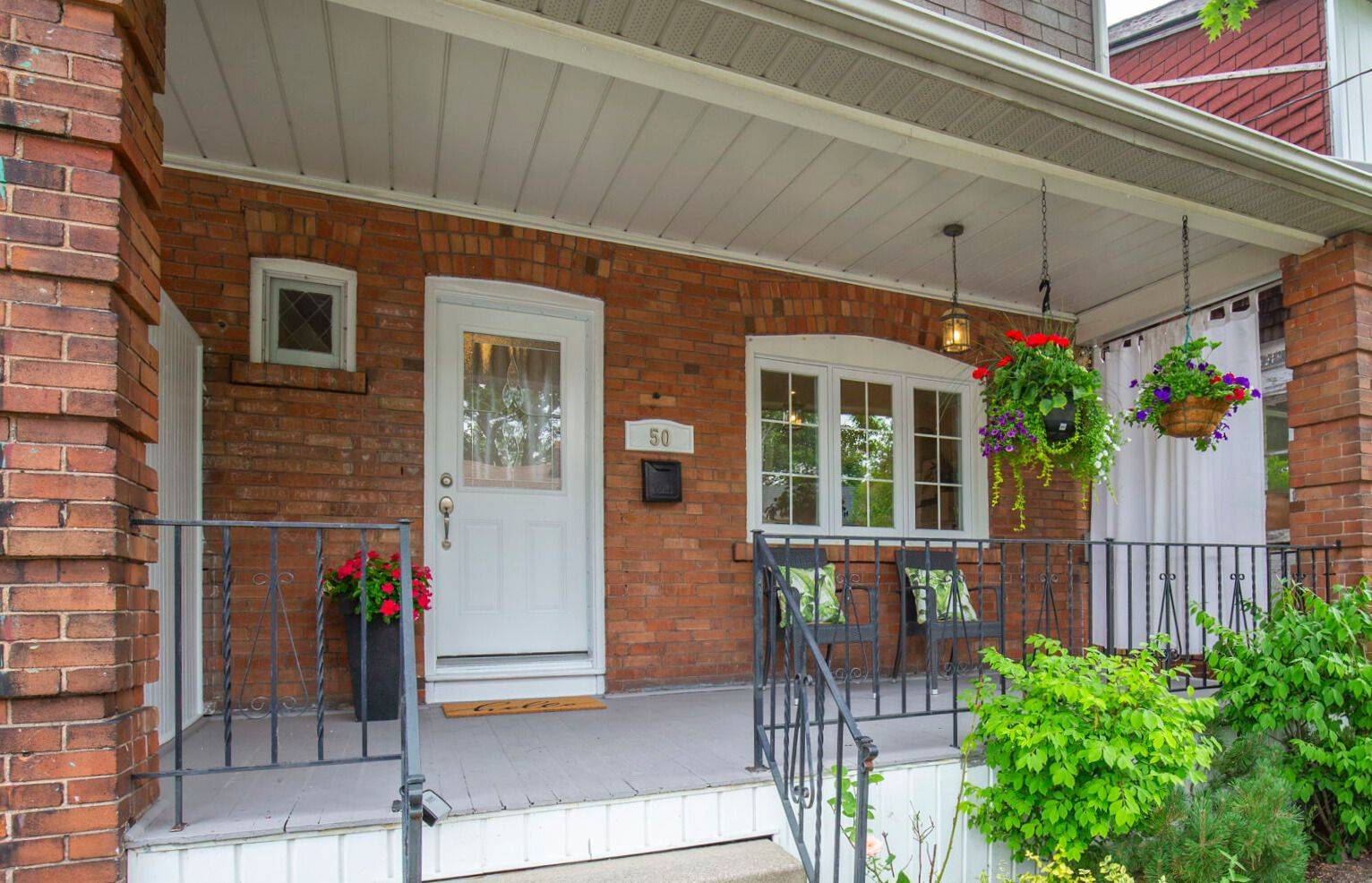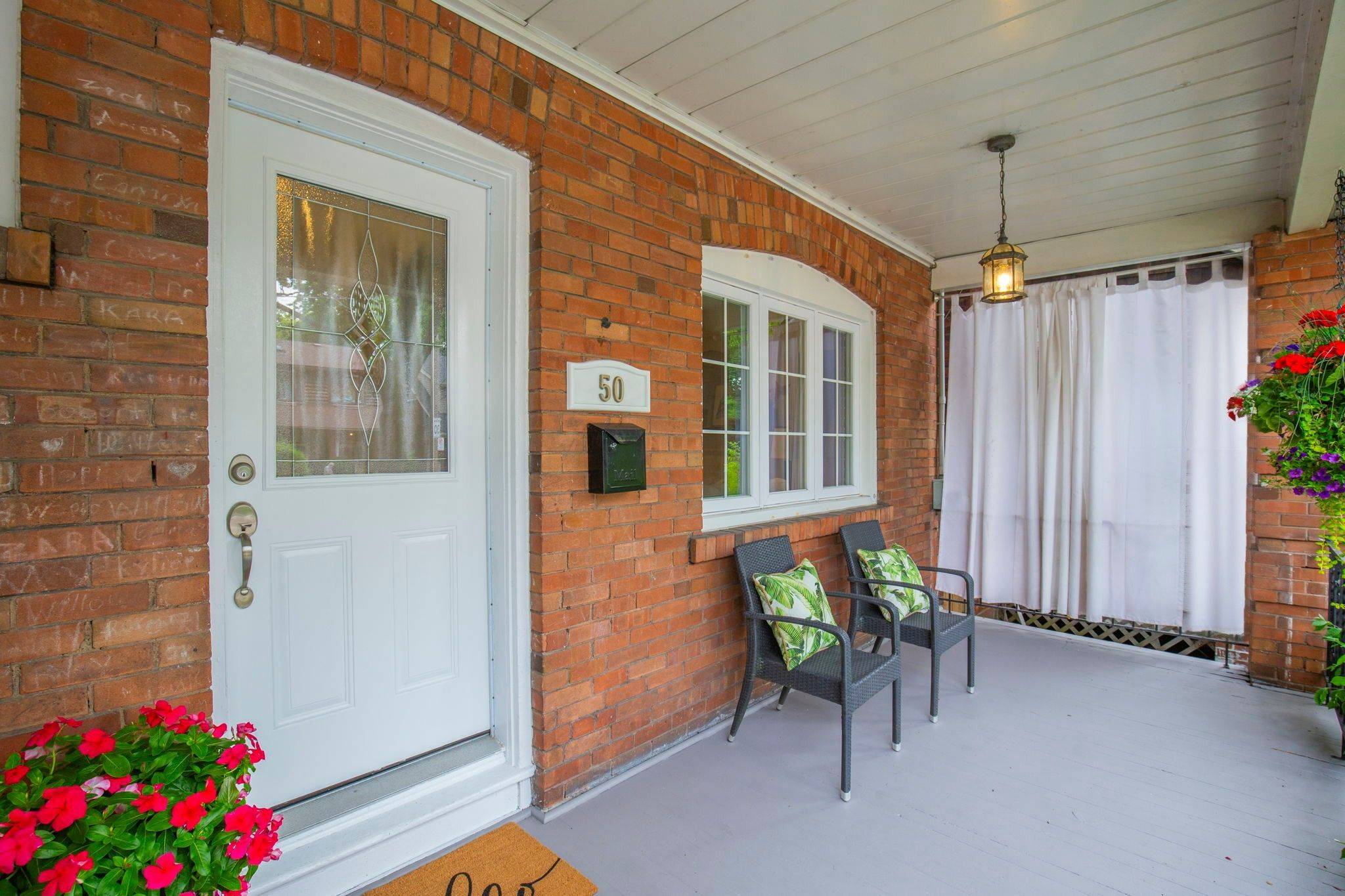3 Beds
2 Baths
3 Beds
2 Baths
OPEN HOUSE
Sat Jul 19, 2:00pm - 4:00pm
Sun Jul 20, 2:00pm - 4:00pm
Sat Jul 26, 2:00pm - 4:00pm
Sun Jul 27, 2:00pm - 4:00pm
Key Details
Property Type Single Family Home
Sub Type Semi-Detached
Listing Status Active
Purchase Type For Sale
Approx. Sqft 700-1100
Subdivision East End-Danforth
MLS Listing ID E12290020
Style 2-Storey
Bedrooms 3
Annual Tax Amount $4,964
Tax Year 2024
Property Sub-Type Semi-Detached
Property Description
Location
Province ON
County Toronto
Community East End-Danforth
Area Toronto
Rooms
Basement Finished
Kitchen 1
Interior
Interior Features None
Cooling Central Air
Inclusions All existing light fixtures and appliances.
Exterior
Exterior Feature Deck
Parking Features Detached
Garage Spaces 1.0
Pool None
Roof Type Asphalt Shingle
Total Parking Spaces 3
Building
Foundation Concrete, Brick






