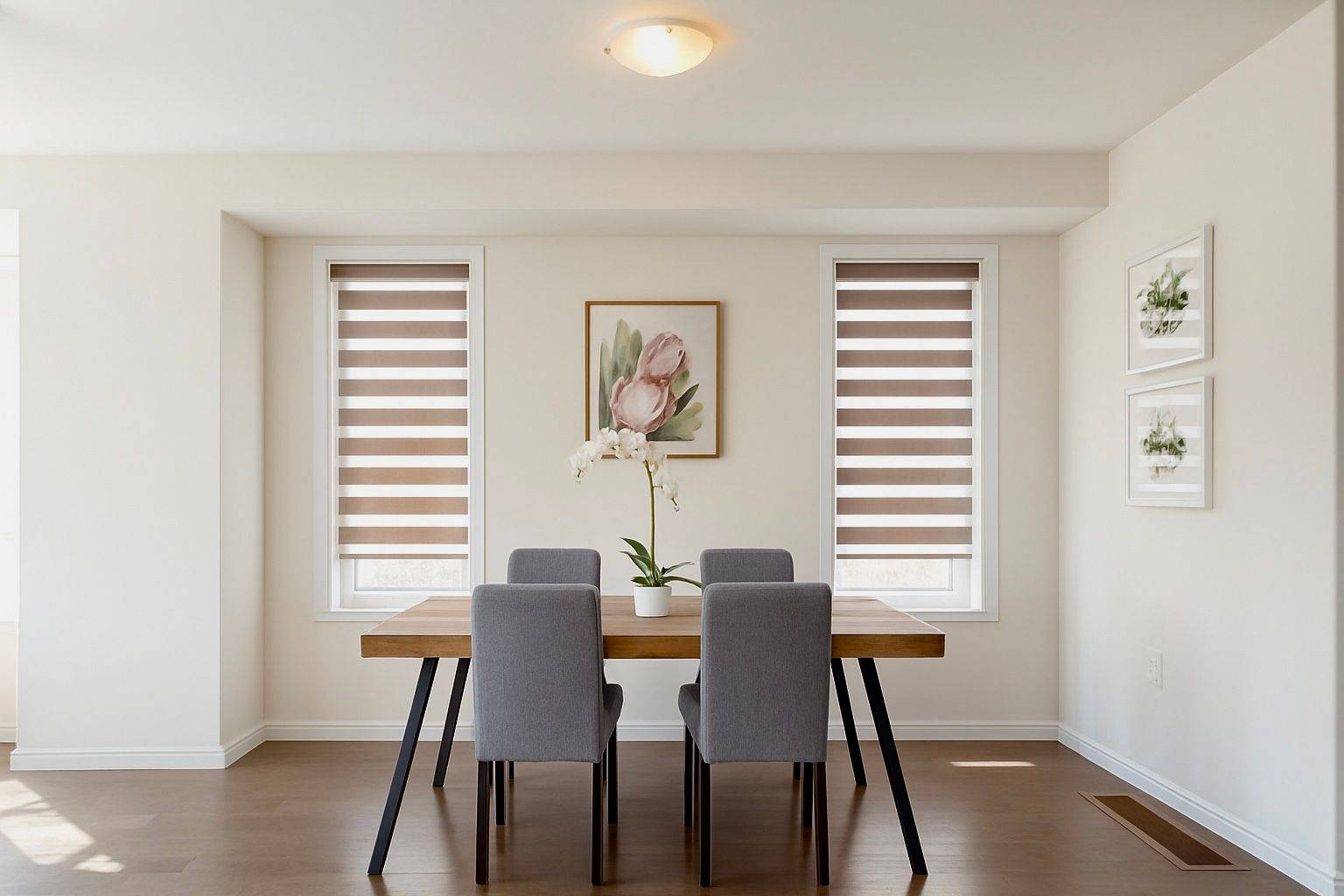3 Beds
3 Baths
3 Beds
3 Baths
Key Details
Property Type Condo, Townhouse
Sub Type Att/Row/Townhouse
Listing Status Active
Purchase Type For Sale
Approx. Sqft 1500-2000
Subdivision Selwyn
MLS Listing ID X12300110
Style 2-Storey
Bedrooms 3
Annual Tax Amount $3,842
Tax Year 2024
Property Sub-Type Att/Row/Townhouse
Property Description
Location
Province ON
County Peterborough
Community Selwyn
Area Peterborough
Rooms
Family Room Yes
Basement Separate Entrance, Walk-Out
Kitchen 1
Interior
Interior Features None
Cooling Central Air
Inclusions Electrical Light Fixtures, Blinds where exist, S/S Fridge, S/S Range, B/I Dishwasher, White Rangehood, Washer & Dryer.
Exterior
Parking Features Private
Garage Spaces 1.0
Pool None
Roof Type Asphalt Shingle
Lot Frontage 24.08
Lot Depth 95.12
Total Parking Spaces 3
Building
Foundation Concrete
Others
Senior Community Yes






