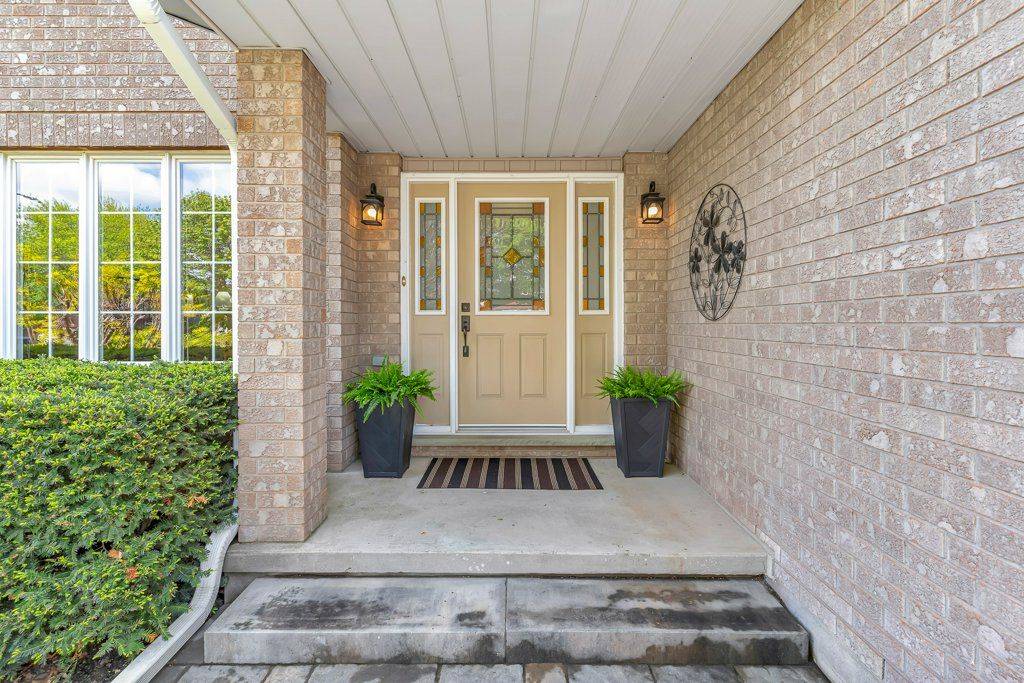$1,080,000
$999,999
8.0%For more information regarding the value of a property, please contact us for a free consultation.
4 Beds
3 Baths
SOLD DATE : 05/23/2025
Key Details
Sold Price $1,080,000
Property Type Single Family Home
Sub Type Detached
Listing Status Sold
Purchase Type For Sale
Approx. Sqft 2000-2500
MLS Listing ID X12158398
Sold Date 05/23/25
Style Backsplit 3
Bedrooms 4
Building Age 31-50
Annual Tax Amount $5,702
Tax Year 2025
Property Sub-Type Detached
Property Description
Welcome to 208 Michener Cres., Kitchener! This beautiful 4-bedroom family home is located on a great street in a coveted family neighbourhood. From the moment you walk up to this meticulously cared-for home, you will fall in love with the location and everything the home has to offer. It offers a beautiful stone walkway up to the covered front entry, ample natural light, a convenient layout, and updated kitchen and bathrooms. On the main floor, you will find a living room with big, bright windows, an eat-in kitchen and separate formal dining and family rooms. The main floor is finished off with a 2-piece bathroom and a laundry/mud room off the 2-car garage. The upper deck, which walks out from the kitchen, has a new retractable awning and overlooks the cherry blossom and other large, beautiful trees and manicured gardens. The landscaped backyard backs onto a quiet walking trail, which brings you right to the 25km long Walter Bean trail (this connects you to multiple natural parks and crosses the Grand River). Upstairs, you will find a beautiful, bright primary bedroom with a walk-in closet, a large 4-piece ensuite bathroom, and 3 more large bedrooms and another spacious 4-piece full bathroom. The walk-out basement is partially finished and flooded with natural light from the many large windows and a big sliding patio door. This walk-out basement is perfect for those looking to add an in-law or multi-generational space. Lastly, the location of this home is truly ideal. Aside from being in a great family neighbourhood, it is close to Highway 8 and the 401, minutes to all shopping, great schools, Chicopee Ski Hill, Waterloo Airport and the Stanley Park Community Rec Centre. You are going to love the location as much as the home.
Location
Province ON
County Waterloo
Area Waterloo
Zoning R2A
Rooms
Family Room Yes
Basement Partially Finished, Walk-Out
Kitchen 1
Interior
Interior Features Water Heater, Water Meter, Water Softener, Workbench, Auto Garage Door Remote, In-Law Capability, Storage
Cooling Central Air
Fireplaces Number 1
Fireplaces Type Natural Gas
Exterior
Exterior Feature Deck, Landscaped
Parking Features Private
Pool None
Roof Type Asphalt Shingle
Lot Frontage 52.49
Lot Depth 118.11
Total Parking Spaces 3
Building
Foundation Poured Concrete
Others
Senior Community No
ParcelsYN No
Read Less Info
Want to know what your home might be worth? Contact us for a FREE valuation!

Our team is ready to help you sell your home for the highest possible price ASAP






