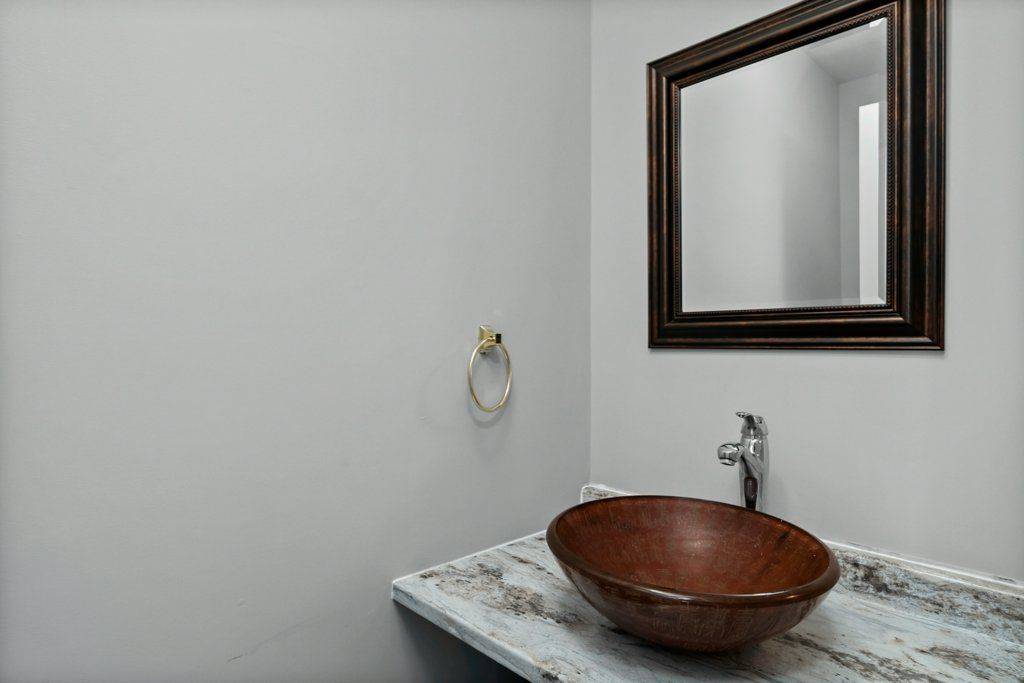$650,000
$675,000
3.7%For more information regarding the value of a property, please contact us for a free consultation.
3 Beds
2 Baths
SOLD DATE : 05/29/2025
Key Details
Sold Price $650,000
Property Type Single Family Home
Sub Type Detached
Listing Status Sold
Purchase Type For Sale
Approx. Sqft 1500-2000
Subdivision 47 - Frontenac South
MLS Listing ID X12133364
Sold Date 05/29/25
Style Sidesplit
Bedrooms 3
Building Age 31-50
Annual Tax Amount $2,968
Tax Year 2024
Property Sub-Type Detached
Property Description
Welcome to 4608 Wilmer Road. Meticulously maintained 2-storey side split situated on a quiet, level 2.4-acre lot in desirable Perth Road. This 3-bedroom, 2-bath detached home offers comfortable country living just a short drive to Kingston and minutes to local amenities in Sydenham Village (Including grocery, hardware, schools, pharmacy and more). The main level features a bright, functional layout with hardwood floors, a spacious living room, a dining area, and an updated kitchen. A sunroom off the back provides a peaceful spot to relax and enjoy views of the yard. There is also a second family room with a wood burning fireplace. A bathroom is conveniently located on the main level, with a second full bath upstairs alongside three generous bedrooms. The lower level is partly finished with the potential for another bedroom, storage and more living space. Additional highlights include a single-car garage, ample paved parking, a large lot mixed with treed area and level yard. This property offers a rare opportunity for space, privacy, and a turnkey purchase for your new home.
Location
Province ON
County Frontenac
Community 47 - Frontenac South
Area Frontenac
Rooms
Family Room Yes
Basement Partially Finished
Kitchen 1
Interior
Interior Features Water Heater Owned
Cooling Central Air
Fireplaces Type Wood Stove
Exterior
Exterior Feature Deck, Porch
Parking Features Private
Garage Spaces 1.0
Pool None
View Forest, Trees/Woods
Roof Type Asphalt Shingle
Lot Frontage 300.43
Lot Depth 349.43
Total Parking Spaces 6
Building
Foundation Block
Others
Senior Community Yes
Read Less Info
Want to know what your home might be worth? Contact us for a FREE valuation!

Our team is ready to help you sell your home for the highest possible price ASAP






