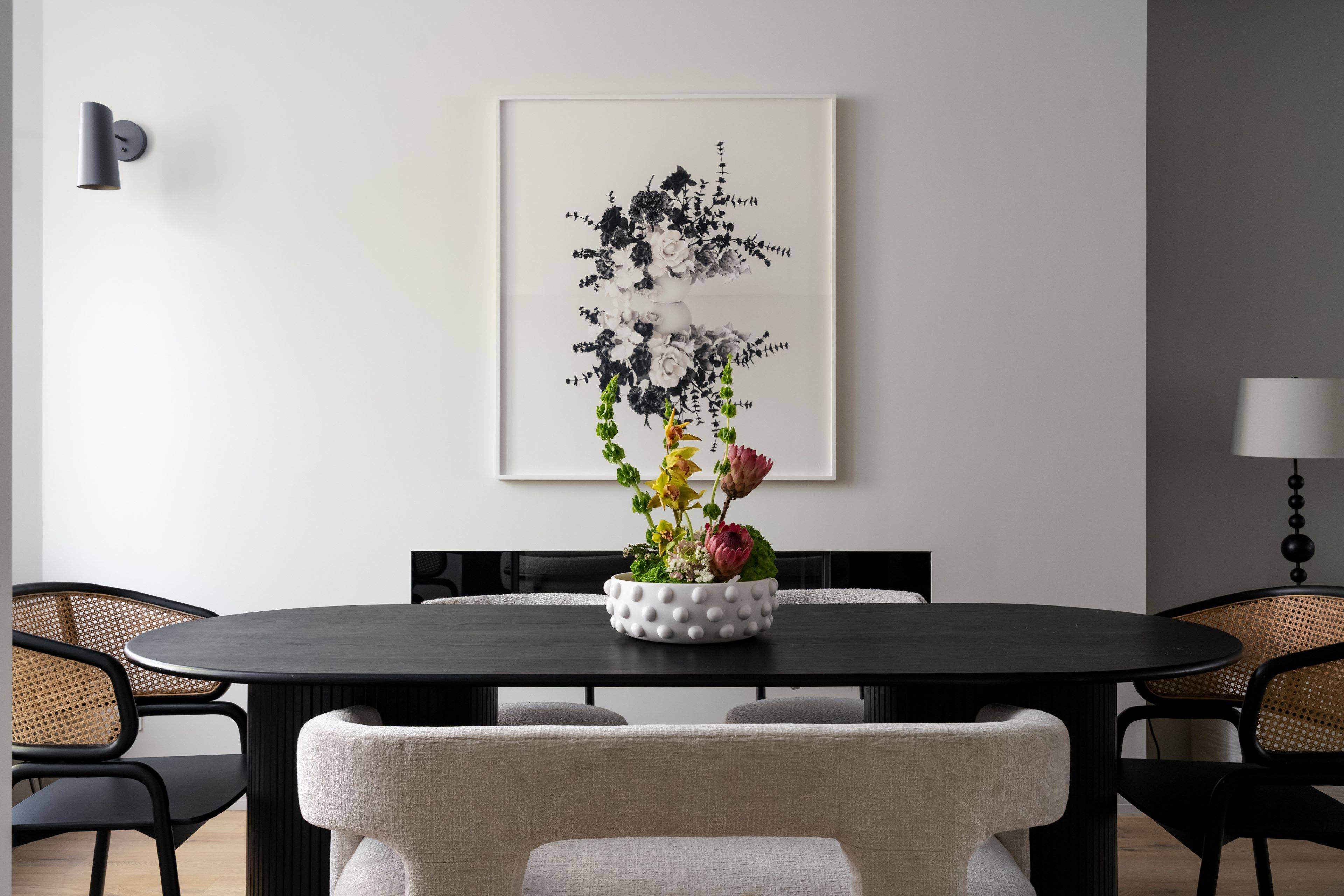$2,200,000
$1,879,000
17.1%For more information regarding the value of a property, please contact us for a free consultation.
4 Beds
4 Baths
SOLD DATE : 06/17/2025
Key Details
Sold Price $2,200,000
Property Type Single Family Home
Sub Type Detached
Listing Status Sold
Purchase Type For Sale
Approx. Sqft 1100-1500
Subdivision Trinity-Bellwoods
MLS Listing ID C12208896
Sold Date 06/17/25
Style 2-Storey
Bedrooms 4
Annual Tax Amount $8,426
Tax Year 2025
Property Sub-Type Detached
Property Description
ROCK AND ROLYAT! Next-level everything in this detached Victorian stunner. An editorial-worthy back-to-the-studs renovation (20/21) delivers serious style and smart function. Major highlights include an open-concept main floor, a secret/tucked-away powder room, and a reimagined second level featuring a luxe new primary suite plus two equal-sized kids rooms with a charming hidden pass-through. All three upstairs bedrooms come with built-in closets and electronic blinds. Both bathrooms have heated floors.The fully finished basement offers a separate rear walk-out, custom bar, family zone, guest bedroom and bathroom-ideal for entertaining or multi-generational living. Perfectly tucked on a quiet one-way street between Ossington and Dundas, youre moments from the best restaurants, transit, groceries, and everyday conveniences. This home radiates warmth, good taste, and peak livability. Zero notes. Come and get it.
Location
Province ON
County Toronto
Community Trinity-Bellwoods
Area Toronto
Rooms
Family Room Yes
Basement Finished with Walk-Out, Separate Entrance
Kitchen 1
Separate Den/Office 1
Interior
Interior Features Bar Fridge, In-Law Suite, Water Heater Owned
Cooling Central Air
Fireplaces Number 1
Fireplaces Type Living Room, Natural Gas
Exterior
Exterior Feature Deck, Porch
Pool None
Roof Type Asphalt Shingle
Lot Frontage 21.5
Lot Depth 99.0
Total Parking Spaces 2
Building
Foundation Poured Concrete
Others
Senior Community No
Read Less Info
Want to know what your home might be worth? Contact us for a FREE valuation!

Our team is ready to help you sell your home for the highest possible price ASAP






