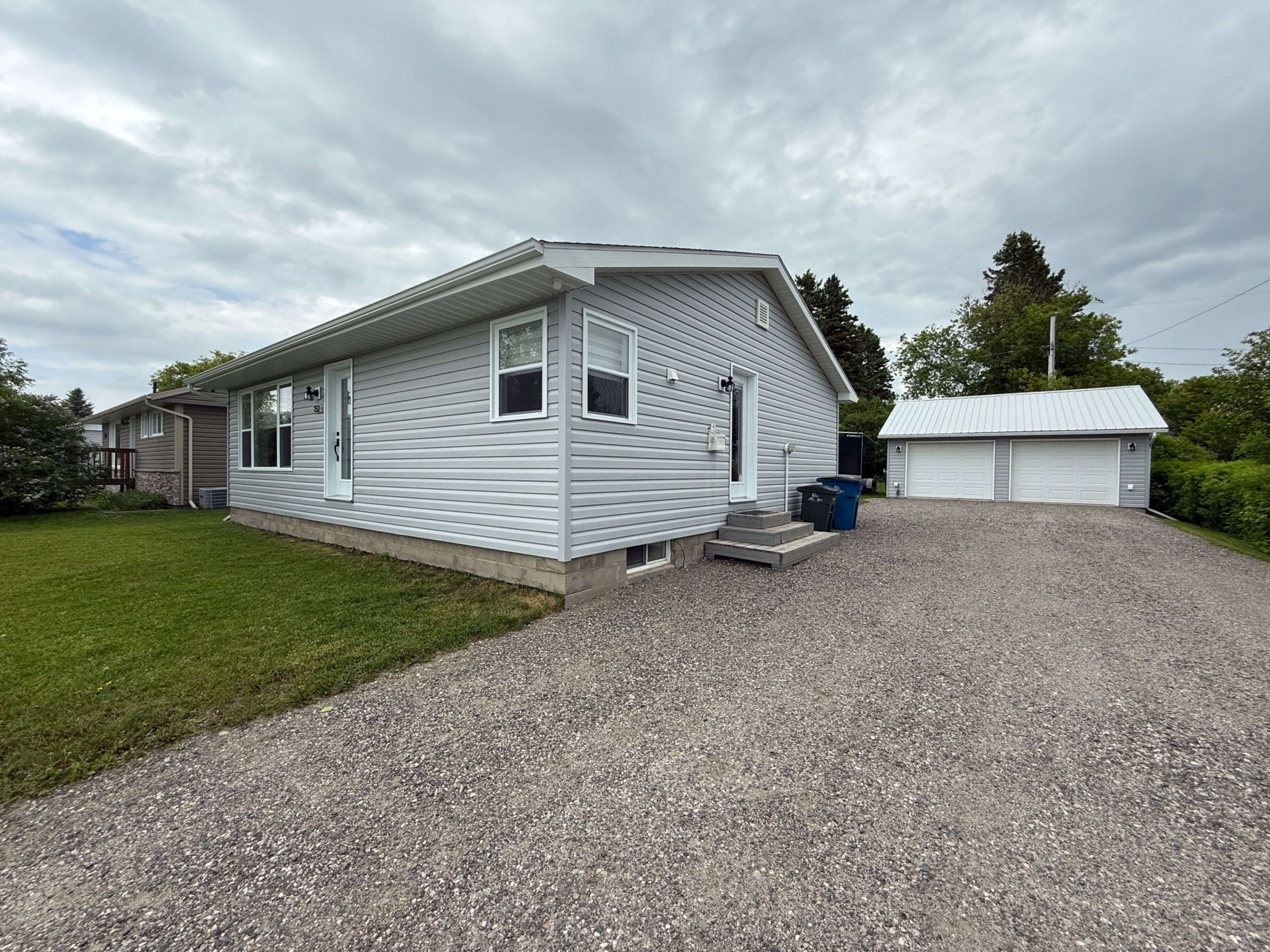$320,000
$319,900
For more information regarding the value of a property, please contact us for a free consultation.
3 Beds
2 Baths
SOLD DATE : 06/27/2025
Key Details
Sold Price $320,000
Property Type Single Family Home
Sub Type Detached
Listing Status Sold
Purchase Type For Sale
Approx. Sqft 700-1100
Subdivision Cochrane
MLS Listing ID T12224923
Sold Date 06/27/25
Style Bungalow
Bedrooms 3
Building Age 51-99
Annual Tax Amount $3,534
Tax Year 2024
Property Sub-Type Detached
Property Description
Well-maintained 1,030 sq./ft. bungalow situated on a full-size 66 x 132 lot in a great neighborhood. The main floor offers an eat-in kitchen, living room, three bedrooms, and an updated 4PC bathroom. The partly finished basement includes a large rec room, office (potential 4th bedroom with proper egress window), 2PC bathroom, spacious laundry, and utility room. Detached heated 24 x 26 garage with insulation, furnace, new windows, man door, and plywood walls (2022). Updates include: central air (2021), fresh paint, flooring, and baseboards in bedrooms, driveway improvement (2021), main floor windows, doors, foam board insulation, and siding (202122), carpeted stairs and rec room flooring (2022), soffit, fascia, and eavestroughs (2023), house shingles and furnace (2009), garage roof (2021). Perfect starter or retirement home!
Location
Province ON
County Cochrane
Community Cochrane
Area Cochrane
Zoning R1
Rooms
Family Room No
Basement Full, Partially Finished
Kitchen 1
Interior
Interior Features Auto Garage Door Remote, Primary Bedroom - Main Floor, Storage, Water Meter, Workbench, Water Purifier
Cooling Central Air
Exterior
Exterior Feature Year Round Living
Parking Features Private Double
Garage Spaces 2.0
Pool None
Roof Type Asphalt Rolled,Metal
Lot Frontage 66.0
Lot Depth 132.0
Total Parking Spaces 10
Building
Foundation Block
Others
Senior Community Yes
Security Features Smoke Detector,Carbon Monoxide Detectors
ParcelsYN No
Read Less Info
Want to know what your home might be worth? Contact us for a FREE valuation!

Our team is ready to help you sell your home for the highest possible price ASAP






