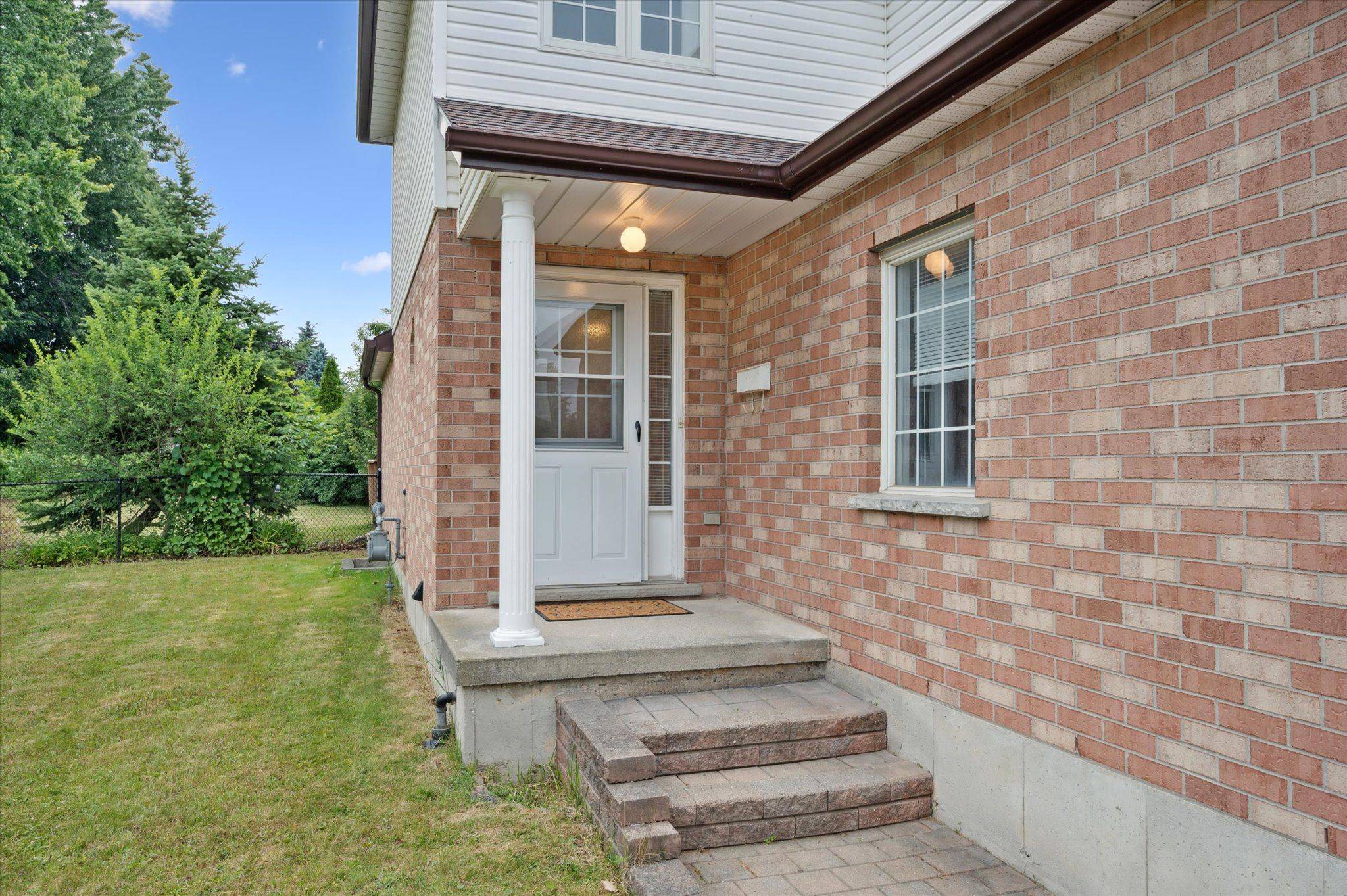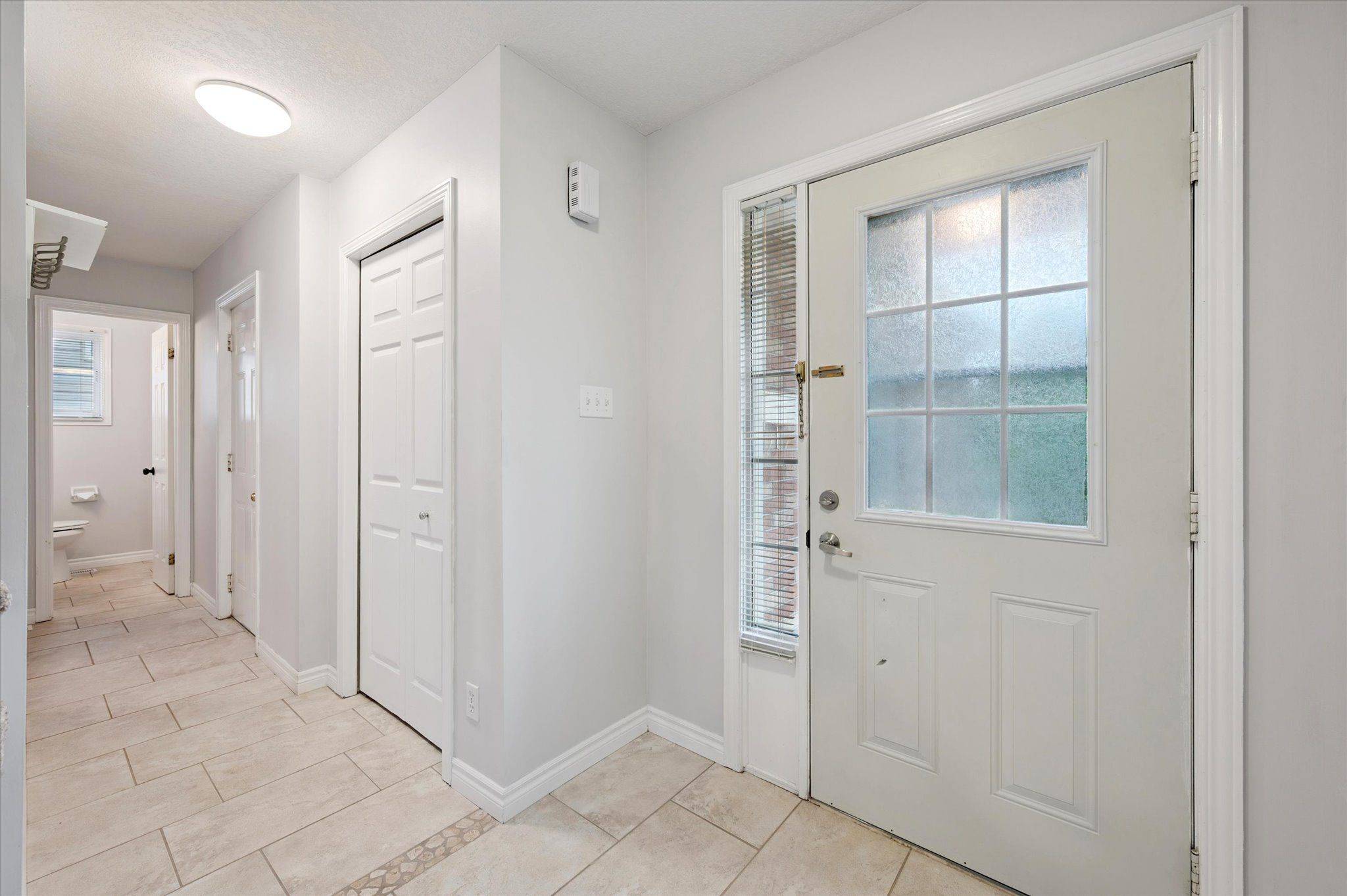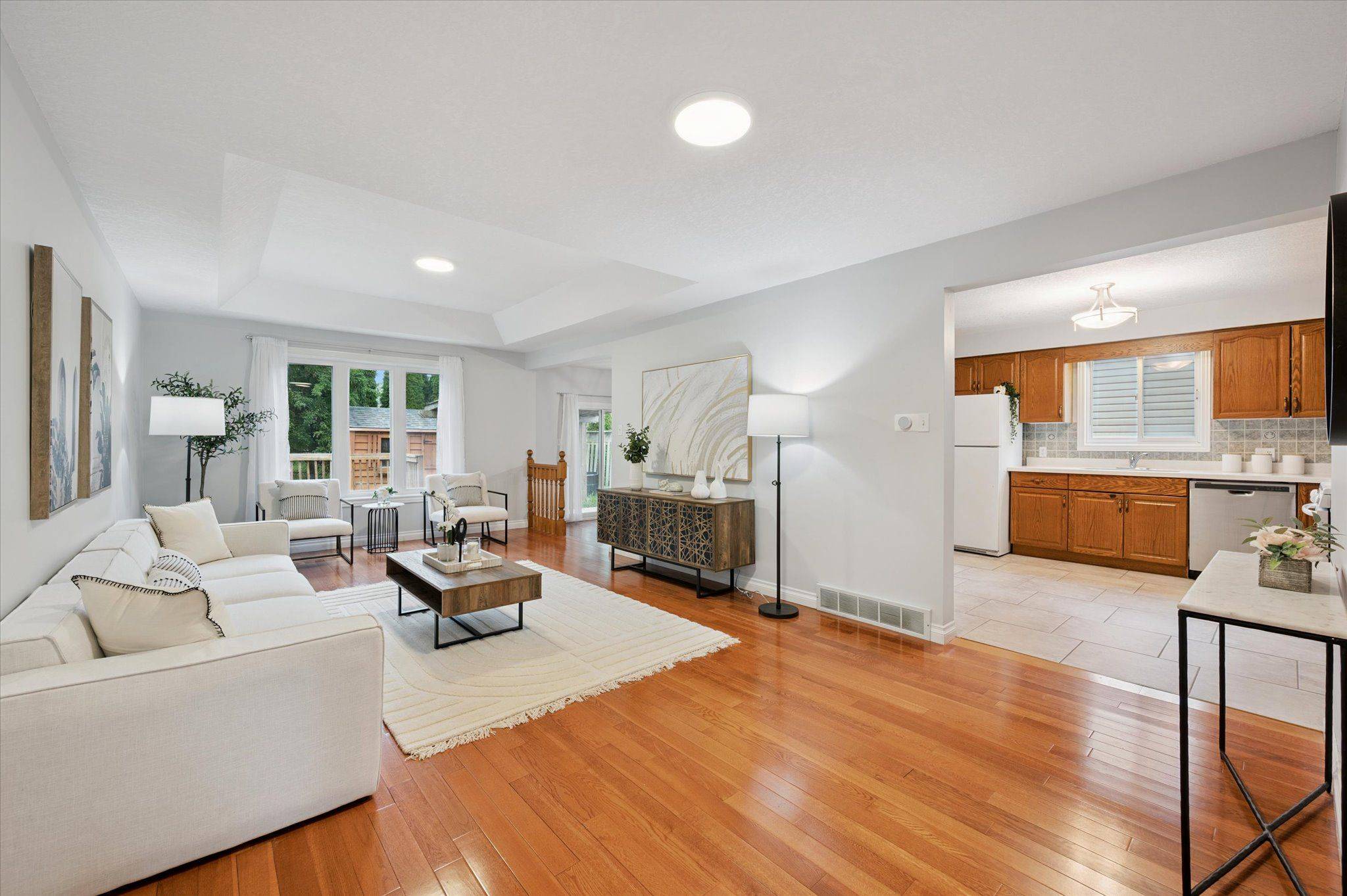$792,500
$725,000
9.3%For more information regarding the value of a property, please contact us for a free consultation.
4 Beds
4 Baths
SOLD DATE : 07/16/2025
Key Details
Sold Price $792,500
Property Type Single Family Home
Sub Type Detached
Listing Status Sold
Purchase Type For Sale
Approx. Sqft 1500-2000
MLS Listing ID X12276814
Sold Date 07/16/25
Style 2-Storey
Bedrooms 4
Building Age 16-30
Annual Tax Amount $5,243
Tax Year 2025
Property Sub-Type Detached
Property Description
***Welcome to 63 Gregg Court***Nestled on a quiet cul-de-sac in the heart of the family-friendly Lackner Woods community, this beautifully maintained detached home offers the ideal blend of comfort, style, and convenience. From the moment you arrive, you're welcomed by a double car garage and double-wide driveway, leading into a bright and airy foyer. Inside, the spacious living room is flooded with natural light, showcasing a raised ceiling and a large picture windowperfect for cozy family moments or entertaining guests. The kitchen is featuring sleek quartz countertops, a gas stove, and abundant cabinetry for all your culinary needs. Adjacent to the kitchen, the formal dining room boasts a natural gas fireplace and sliding doors that open onto a private, landscaped backyard. Step outside to enjoy the generous deck, ideal for summer barbecues or peaceful evenings under the stars. Upstairs, the primary suite is a true retreat, complete with a vaulted ceiling, walk-in closet, and a 3-piece ensuite. Two additional bedrooms share a bright and well-appointed 4-piece bathroom, while a cozy bonus seating area offers the perfect nook for reading or quiet relaxation. The fully finished basement extends your living space with a versatile recreation room, an additional bedroom, a full 3-piece bathroom, ample storage, and a cold cellar. Located just minutes from top-rated schools, parks, public transit, library, community centre, shopping, and major highways, this move-in ready home has everything your family needsand more.
Location
Province ON
County Waterloo
Area Waterloo
Zoning RES-3
Rooms
Family Room No
Basement Finished, Full
Kitchen 1
Separate Den/Office 1
Interior
Interior Features Auto Garage Door Remote, Water Softener
Cooling Central Air
Fireplaces Number 1
Fireplaces Type Natural Gas
Exterior
Exterior Feature Deck, Patio
Parking Features Private Double
Garage Spaces 2.0
Pool None
Roof Type Asphalt Shingle
Lot Frontage 35.55
Lot Depth 120.39
Total Parking Spaces 4
Building
Foundation Poured Concrete
Others
Senior Community Yes
Read Less Info
Want to know what your home might be worth? Contact us for a FREE valuation!

Our team is ready to help you sell your home for the highest possible price ASAP






