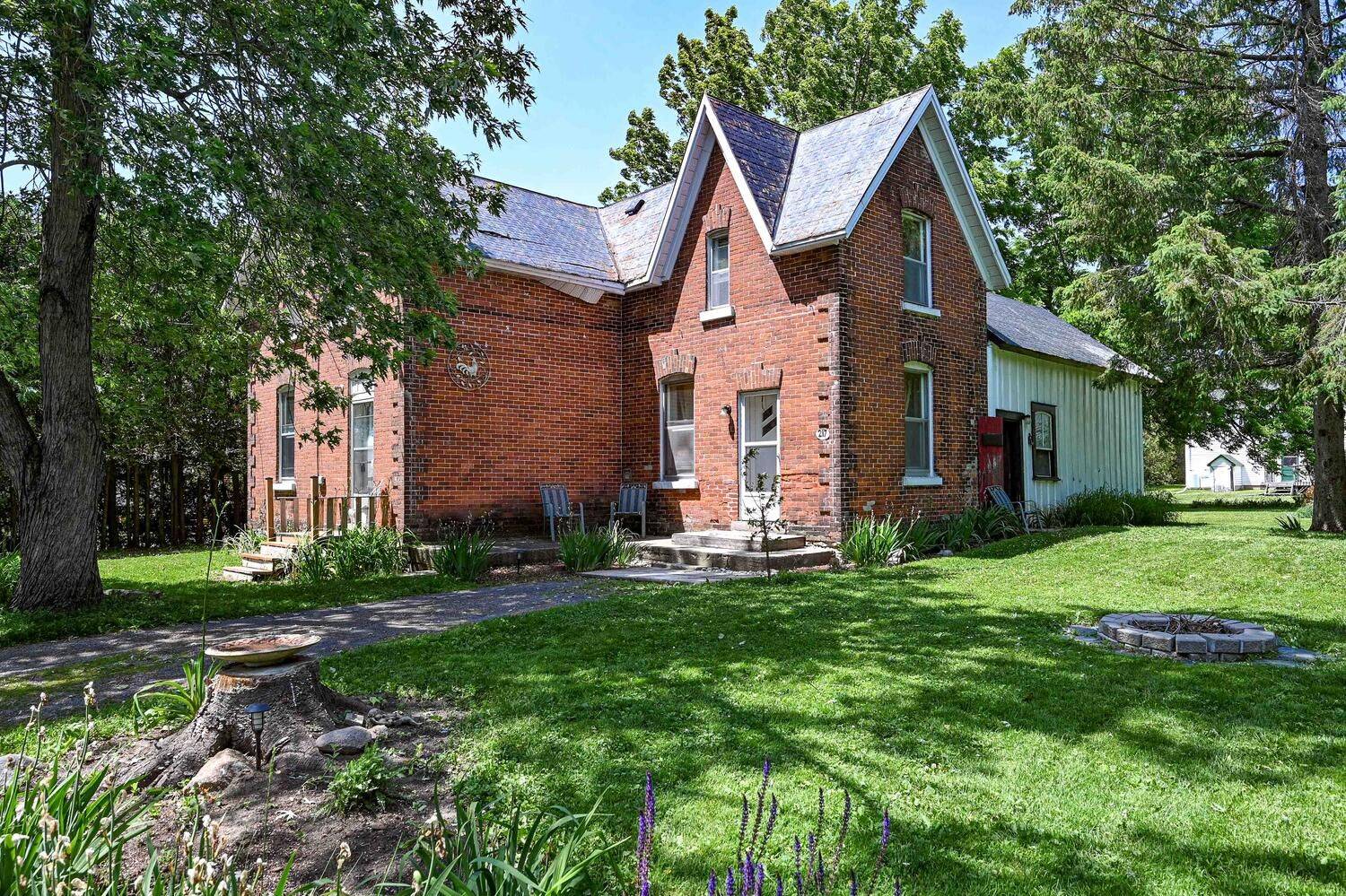$395,000
$399,900
1.2%For more information regarding the value of a property, please contact us for a free consultation.
3 Beds
1 Bath
SOLD DATE : 07/17/2025
Key Details
Sold Price $395,000
Property Type Single Family Home
Sub Type Detached
Listing Status Sold
Purchase Type For Sale
Approx. Sqft 1500-2000
Subdivision 804 - Merrickville
MLS Listing ID X12243066
Sold Date 07/17/25
Style 1 1/2 Storey
Bedrooms 3
Building Age 100+
Annual Tax Amount $3,100
Tax Year 2024
Property Sub-Type Detached
Property Description
Century red brick, 3 bdrm 1.5 storey home in the charming village of Merrickville. So much potential, this home is just waiting for your personal touch. Nice sized foyer entrance, original features abound with classic staircase and wide trim. Separate living and dining rooms with wood stove feature. Large laundry room on the main floor could easily be converted/utilized as a 2nd bath. Kitchen is a good size with ample cupboards, lots of space to eat in. To the rear of the home is a small breezeway to a drive shed, authentic and useful for outdoor storage or any number of possible uses. Upstairs features 3 good sized bedrooms, large upper hall and 4 pc bath, the space has lots of potential for future upgrades. Lovely outdoor space, beautifully landscaped yard with lots of perineal gardens and overlooks the Rideau River lock system, you can see the boats go by and enjoy the water view. 24 hours irrevocable on all offers as per signed sellers direction.
Location
Province ON
County Leeds And Grenville
Community 804 - Merrickville
Area Leeds And Grenville
Body of Water Rideau River
Rooms
Family Room No
Basement Unfinished
Kitchen 1
Interior
Interior Features Other
Cooling None
Fireplaces Number 1
Fireplaces Type Wood Stove
Exterior
Parking Features Front Yard Parking, Other
Garage Spaces 1.0
Pool None
View River
Roof Type Metal
Lot Frontage 80.0
Lot Depth 120.0
Total Parking Spaces 3
Building
Foundation Stone
Others
Senior Community Yes
ParcelsYN No
Read Less Info
Want to know what your home might be worth? Contact us for a FREE valuation!

Our team is ready to help you sell your home for the highest possible price ASAP






